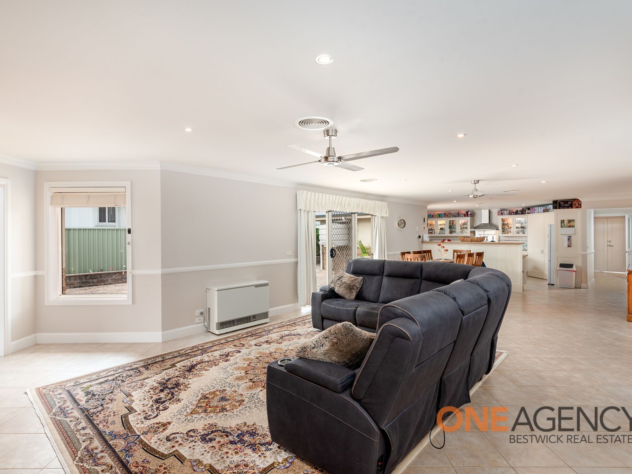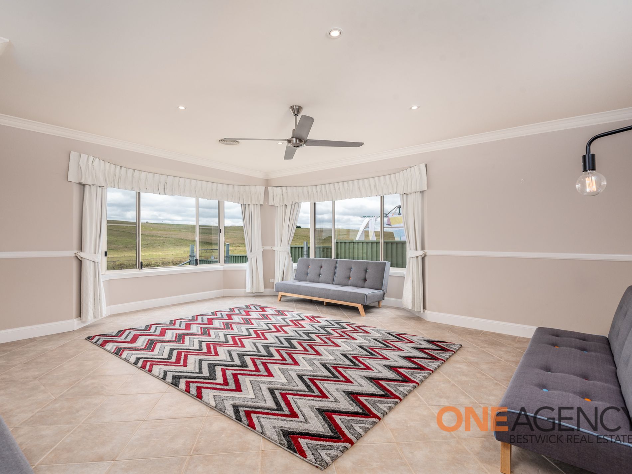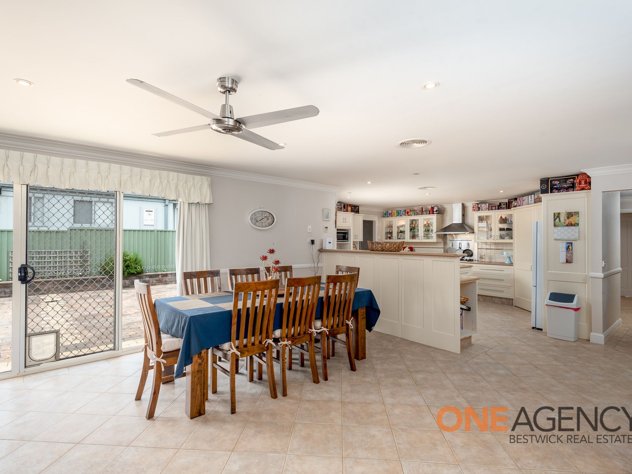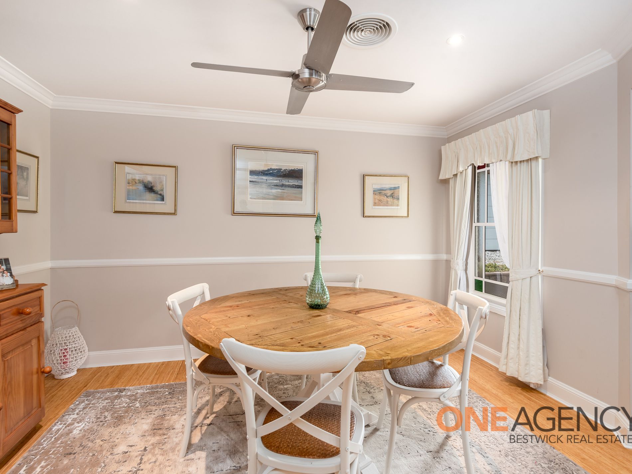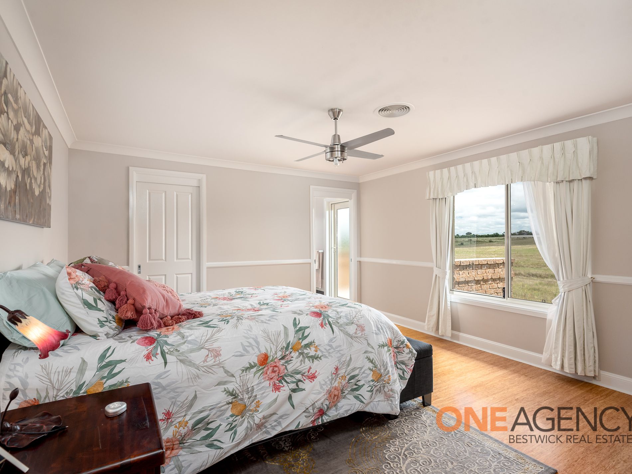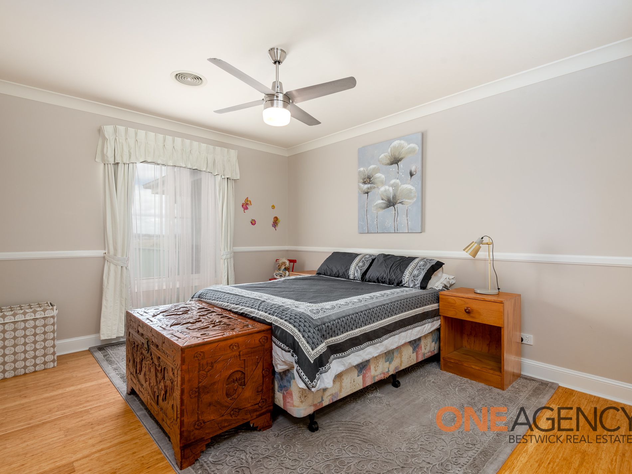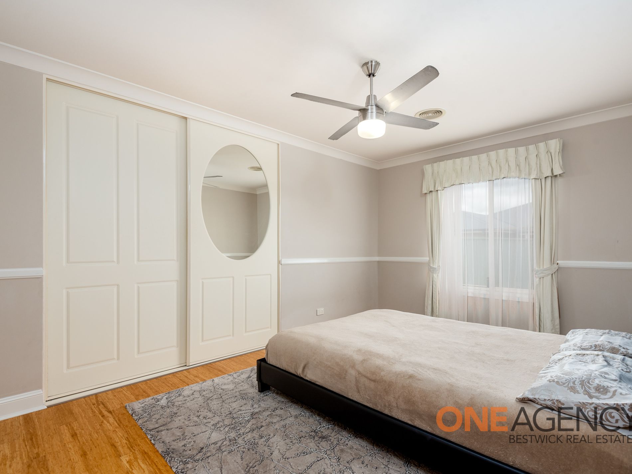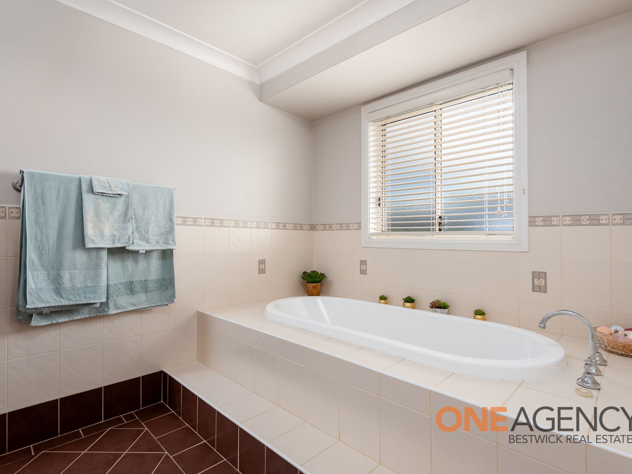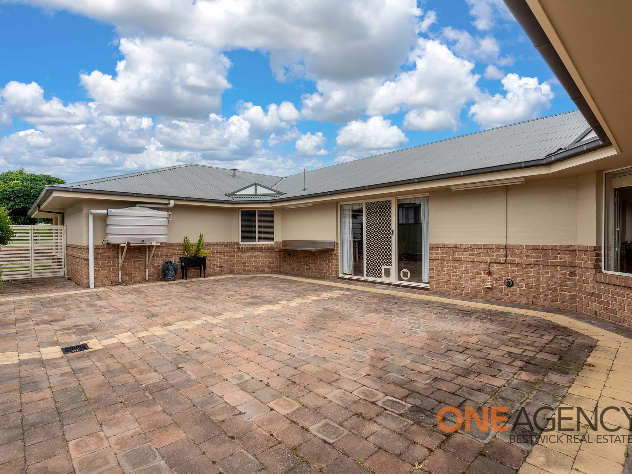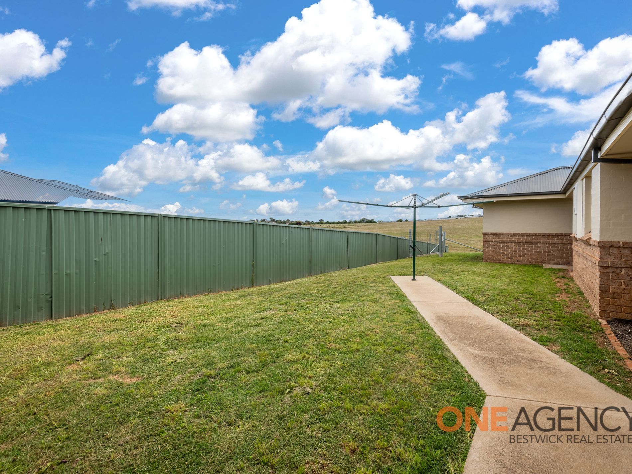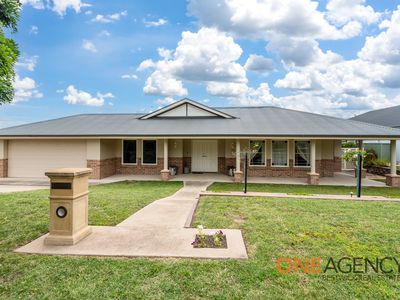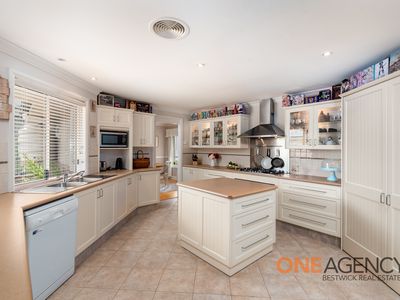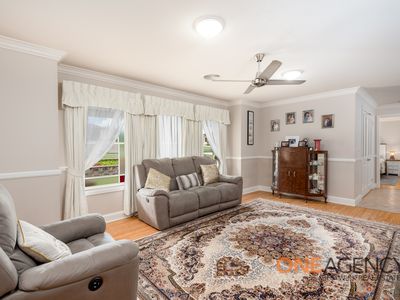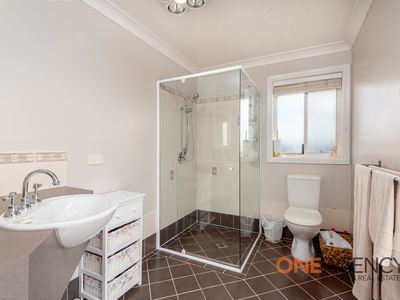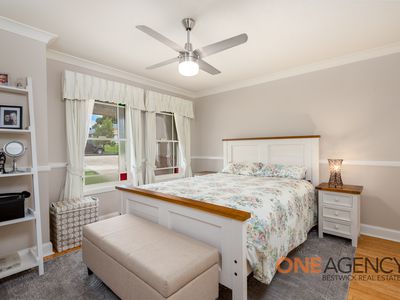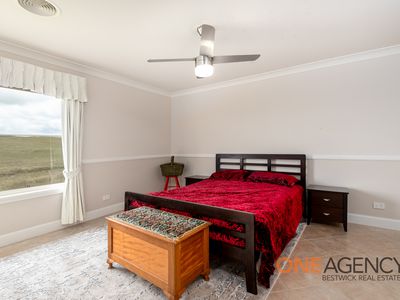Meticulously appointed and positioned on a generous, yet low maintenance 983m2 block, this home is one you can move in to and never have to leave. Representing an uncompromised attention to detail, this massive home will suit you and your ever-changing family at every stage of life.
**Free SMS the keyword 30Emerald to 0488 844 557 to receive an instant link to the online Property Brochure which includes Contract of Sale, professional photography, floor plan, Council Rates and more**
* Welcomed by an instant WOW factor, the quaint street appeal sets the tone for this stunning home with windows dressed with coloured glass and established gardens surrounding the façade.
* French double doors open to the wide entry foyer – a feature that is consistent throughout the home.
* Spacious Master bedroom suite with ensuite and generous walk-in-robe. A glass door opens from the ensuite to a private elevated porch overlooking country landscapes making the space the ideal parents retreat.
* Four massive guest bedrooms all with built-in robes.
* At the heart of the home lies the country style kitchen complete with island bench with built-in drawers, massive pantry, dishwasher, 900 series gas cooker and electric oven and backlit overhead cupboards.
* Overlooked by the kitchen resides the sun drenched all-encompassing dining/family space which opens to the alfresco area. The combination of light and glass creates a sense of calm and tranquillity within the home.
* A formal lounge/dining space lies at the front of the home and is lined by stunning timber floors.
* Sun drenched rumpus room is situated at the rear and is equipped with its very own bar/kitchenette – ideal for an additional entertaining space or for the running of an at-home business.
* Large three-way main bathroom with built-in bath, oversized shower and vanity is nestled between two bedrooms and provides additional storage with added linen cupboard.
* Massive full-sized laundry with built-in bench space, direct external access, and separate W/C alongside.
* Zoned ducted heating and cooling and additional gas heater in lounge, along with ceiling fans throughout the home.
* Double lock up garage with automatic extra width roller doors plus drive through access.
* Solar panels.
Features
- Air Conditioning
- Ducted Cooling
- Ducted Heating
- Outdoor Entertainment Area
- Remote Garage
- Secure Parking
- Built-in Wardrobes
- Dishwasher
- Rumpus Room
- Solar Panels


