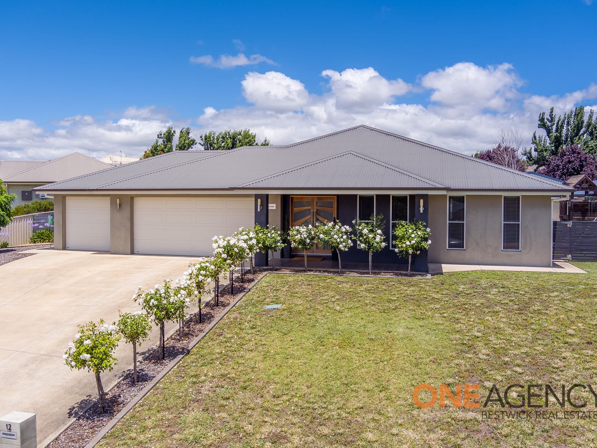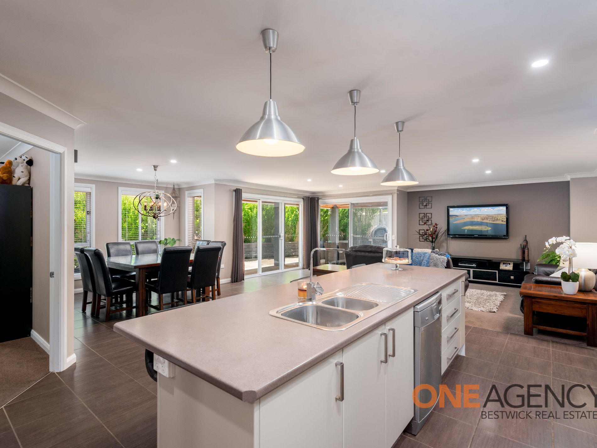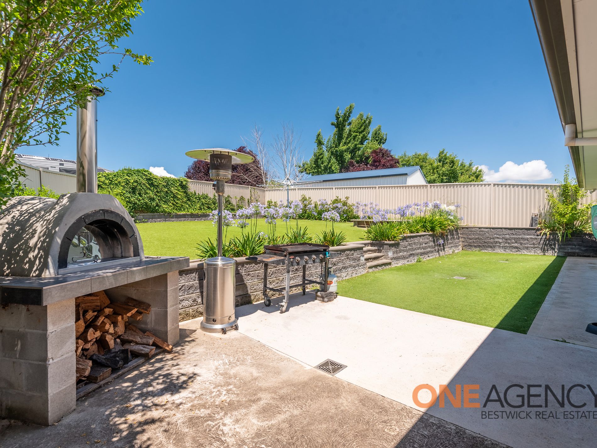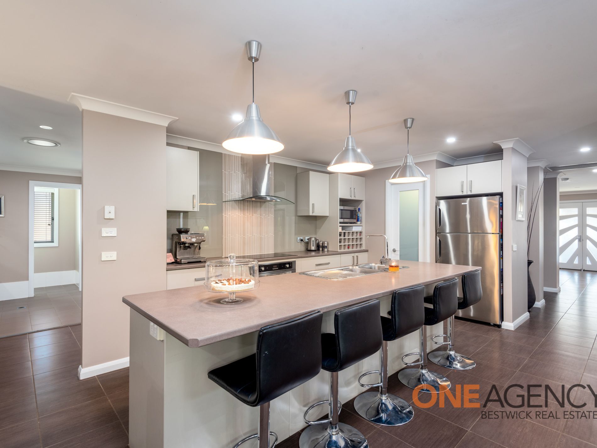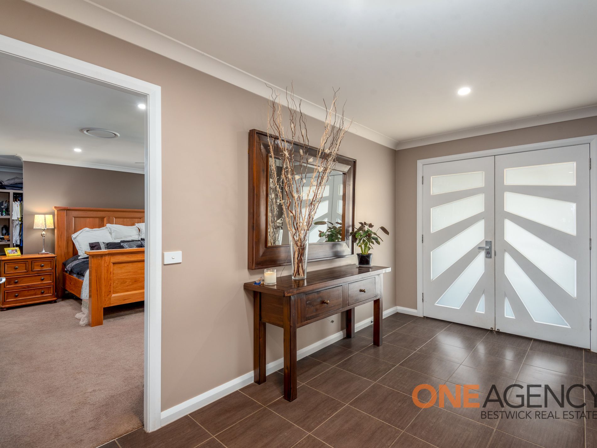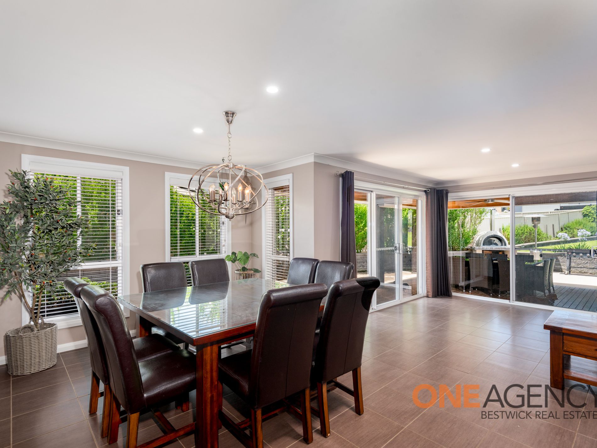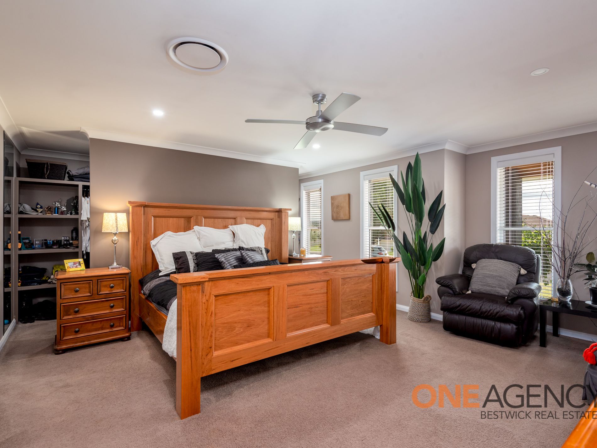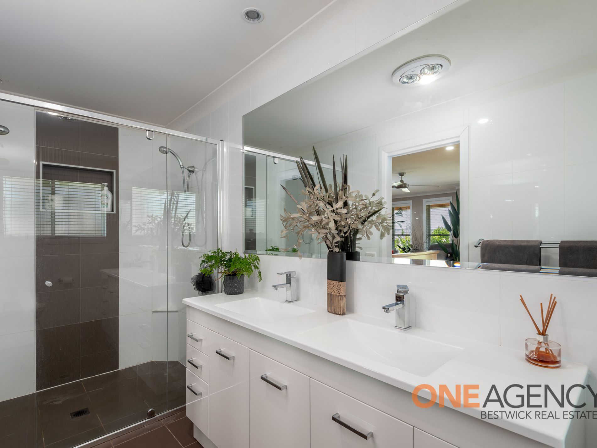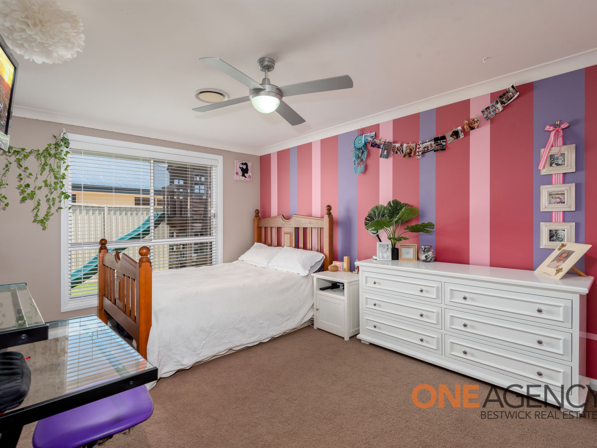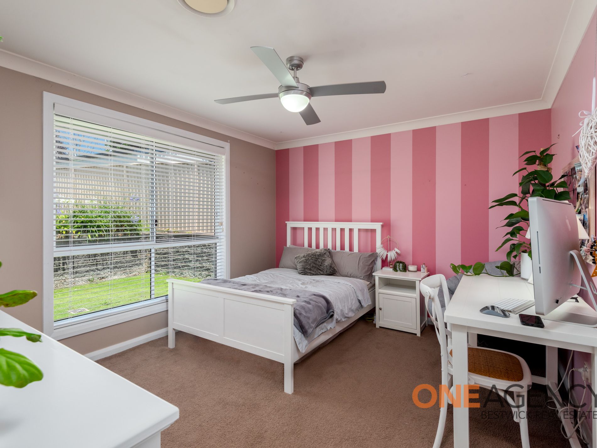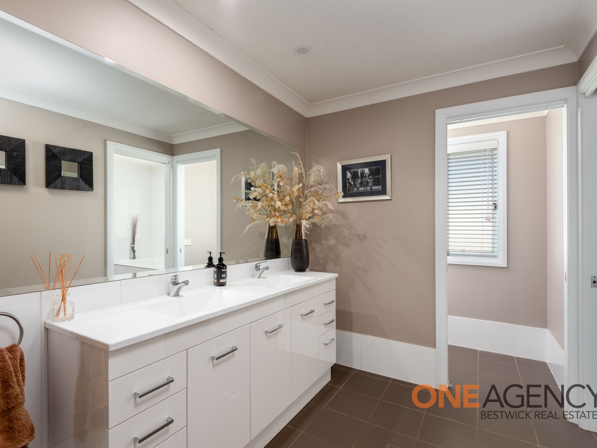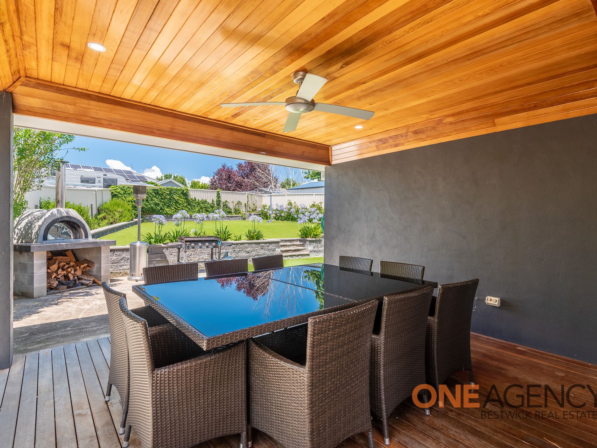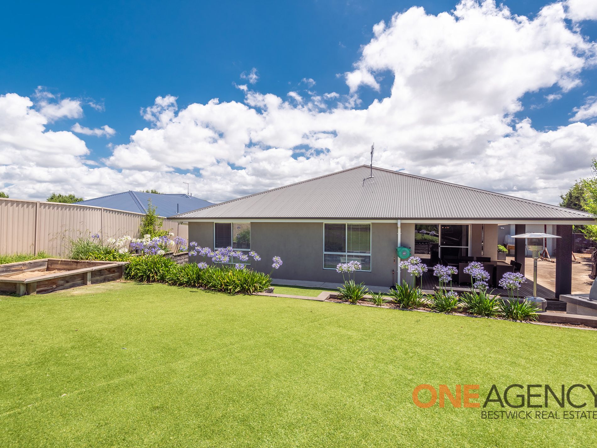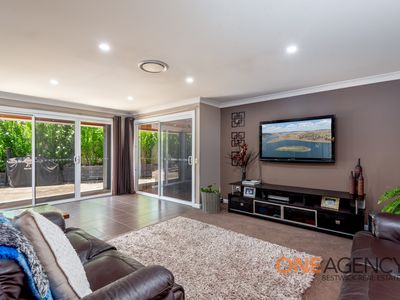Nestled into the tightly held Abercrombie Estate and the Eglinton school catchment, this Master built home offers sophistication and style and the right balance for the whole family.
**Free SMS the keyword 12Riverside to 0488 844 557 to receive an instant link to the online Property Brochure which includes a Contract of Sale, floor plan, Council Rates and more**
Features include:-
* Inviting street appeal with mature plantings and covered entry way with timber lined roof
* Extra wide foyer featuring a double-door entry
* Vast open plan kitchen, dining and living area flowing seamlessly onto the covered alfresco area
* Gourmet kitchen with induction cooktop, range hood, electric oven, pendant lighting over island bench with double sink and dishwasher, plenty of storage including in-built wine storage and large walk-in pantry.
* Separate living space pefect for a home theatre or home office
* Enormous master bedroom suite with parents retreat, his and hers walk-in robes and modern ensuite with double shower and
double basin vanity.
* 3 additional bedrooms are all oversized. 2 of the 3 offer built-in robes and the 3rd boasts a walk-in robe.
* Three-way bathroom with large double vanity, bath & shower and separate toilet.
* Internal, fully fitted laundry with extra walk-in storage with external access to the yard
* Additional walk-in storage in entry hallway plus a built-in linen cupboard outside of the main bathroom
* Covered alfresco deck off open plan living area has a timber lined roof and ceiling fan and overlooks the in-built pizza oven and the fully retained back yard with easy to maintain astro-turf
* Drive-through TLUG with auto doors to street and concrete area to house the trailer or boat.
Services:
* Zoned and ducted, electric heating and cooling throughout and ceiling fans fitted in all bedrooms plus the office/study
* Gas infinity HWS
MARKETING DISCLAIMER
The above information has been furnished to us by a third party. We have not verified whether or not the information is accurate and do not have any belief one way or the other in its accuracy. We do not accept any responsibility to any person for its accuracy and do no more than pass it on. All interested parties should make and rely upon their own inquiries in order to determine whether or not this information is in fact accurate.
Features
- Air Conditioning
- Ducted Cooling
- Ducted Heating
- Fully Fenced
- Outdoor Entertainment Area
- Remote Garage
- Secure Parking
- Built-in Wardrobes
- Dishwasher
- Study

