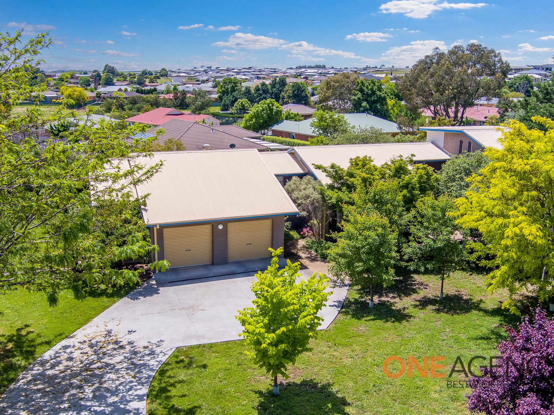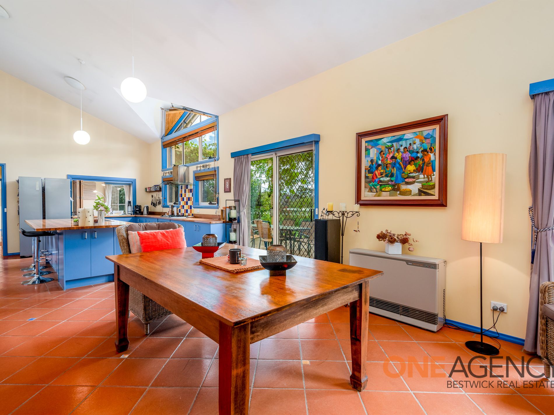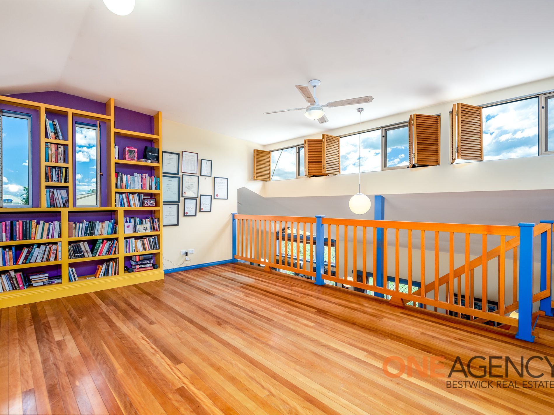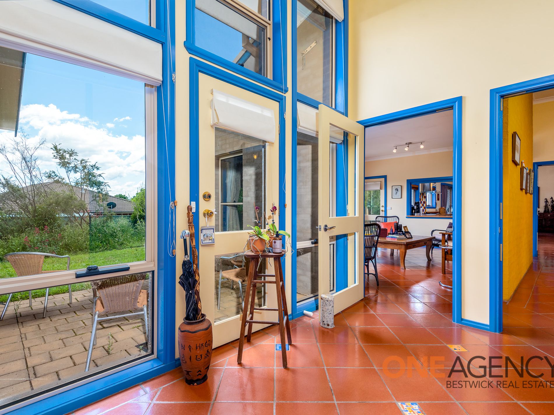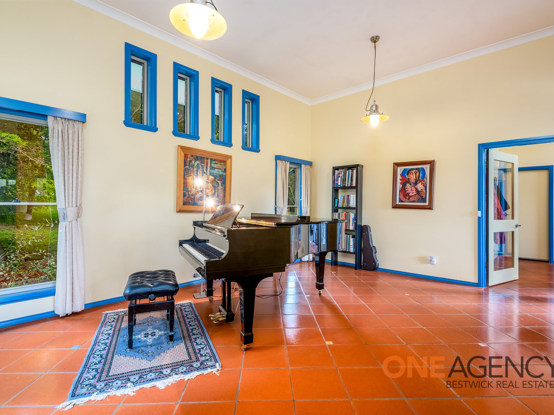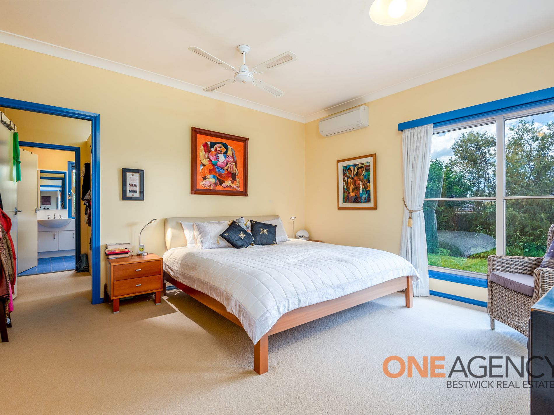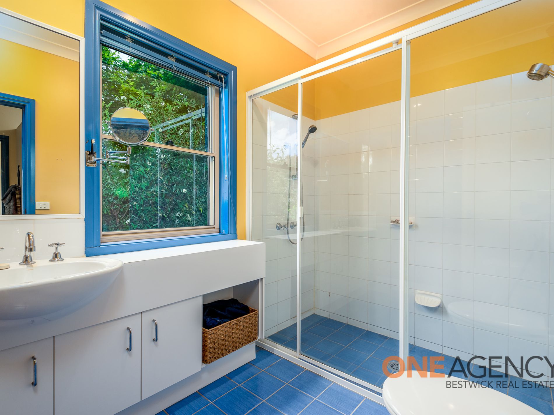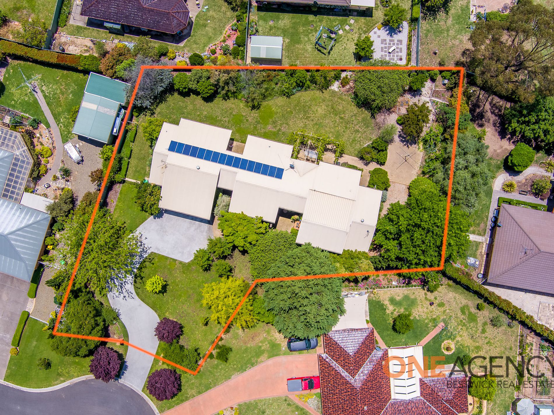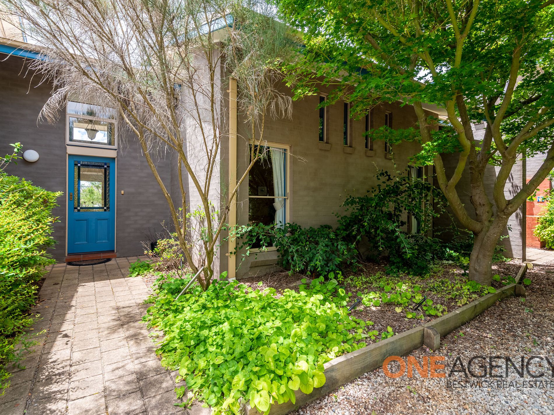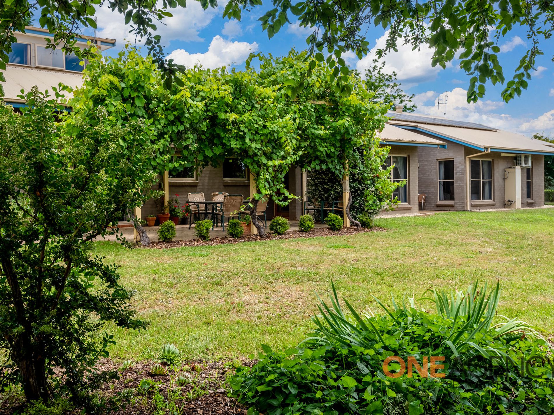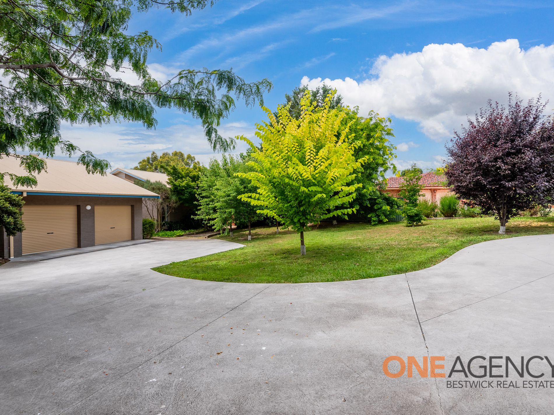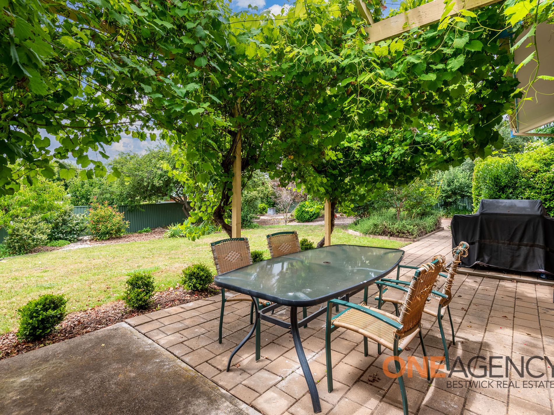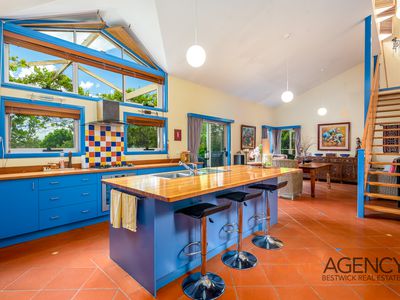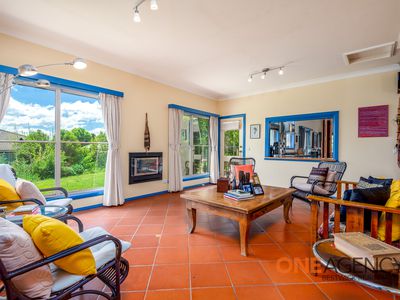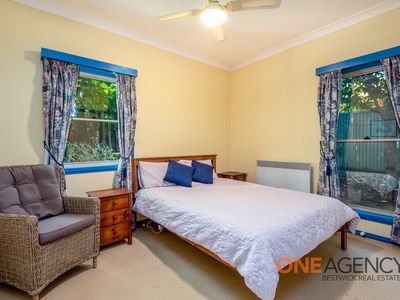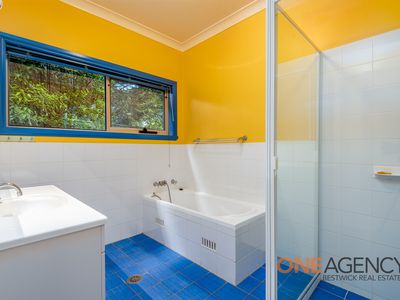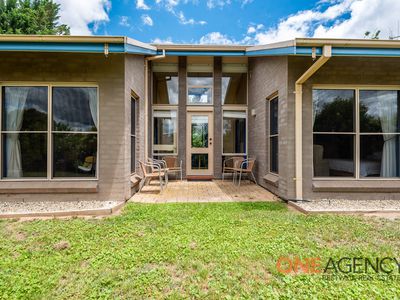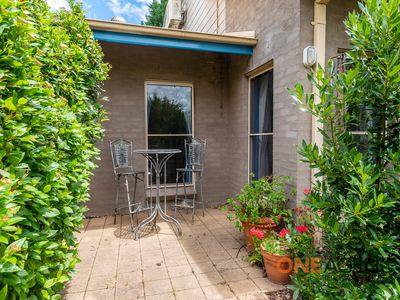**For and INSTANT link to the online Property Brochure which included floor plan, Contract of Sale, additional photos, detailed description and more, free SMS the keyword 9Wolery to 0488 844 557**
Architecturally designed, this 3 bedroom, solar passive, split-level house boasts plenty of character and personality. Set on a large, 1,640m2 block in a quiet cul-de-sac, this home is truly one-of-a-kind.
Features include:-
* Multiple thoughtfully placed windows maximise the Northern aspect of the home.
* Terracotta tiles line the downstairs entry way and flow through into the living areas.
* To the right of the grand entry foyer are the separate formal lounge and dining rooms. The light-filled formal lounge room offers a cosy gas log fire and servery from the kitchen and the formal dining room has access onto a private, courtyard set into the leafy surrounds of the front yard.
* To the left of the entry foyer sits the carpeted Master bedroom suite, kept comfortable all year round with a R/C A/C split system and ceiling fan. The suite offers a walk-through walk-in robe and tidy ensuite with generous shower and basin plus toilet.
* Bedrooms 2 and 3 sit separate at the other end of the house and both have built-in robes and electric wall heaters and ceiling fans.
* The colourful and sun-drenched, open plan kitchen boasts pitched windows in high ceilings, large island bench with double sink and dishwasher, gas cooktop, electric oven and range hood, and plenty of storage and bench space.
* Living or casual meals off kitchen offers access onto the large 6m x 4m courtyard, covered in grapevines, which is perfect for seamless indoor/outdoor entertaining.
* Upstairs is a loft style extra living/rumpus room lined with timber floor boards with floor to ceiling built-in cupboards in one corner and R/C A/C . This space could make the perfect home office, rumpus or yoga studio!
* Master bathroom sits conveniently outside the 2 guest bedrooms and has both bath and shower and a separate toilet.
* Internal laundry is fitted with built-in cupboards and bench space
* Gas bayonets and heaters are fitted in the dining & family rooms and hallway.
* DLUG with workshop and internal access into the home via the entry foyer
* Separate courtyards are scattered around the home - offering the perfect escape for all family members!
Set to go to Auction on Saturday 5th February, on-site or online via the Gavl platform at 11.30am (if not sold prior). Contact the team at One Agency Bestwick Real Estate for more details.
MARKETING DISCLAIMER
The above information has been furnished to us by a third party. We have not verified whether or not the information is accurate and do not have any belief one way or the other in its accuracy. We do not accept any responsibility to any person for its accuracy and do no more than pass it on. All interested parties should make and rely upon their own inquiries in order to determine whether or not this information is in fact accurate.
Features
- Air Conditioning
- Gas Heating
- Reverse Cycle Air Conditioning
- Courtyard
- Secure Parking
- Built-in Wardrobes
- Dishwasher
- Floorboards
- Rumpus Room
- Study
- Workshop
- Solar Panels

