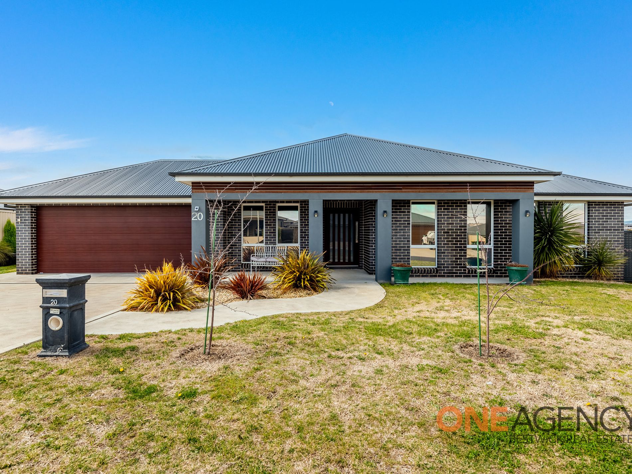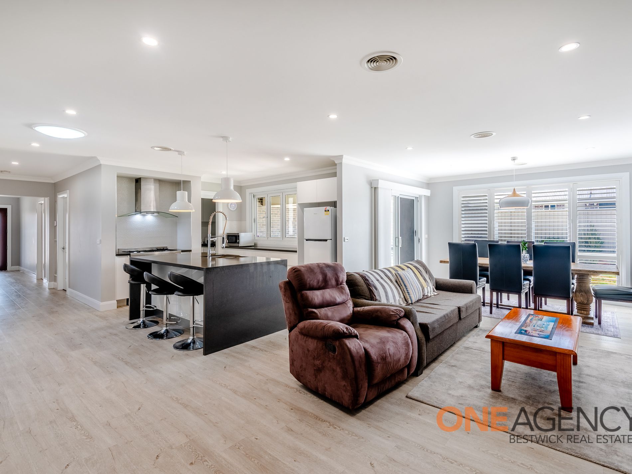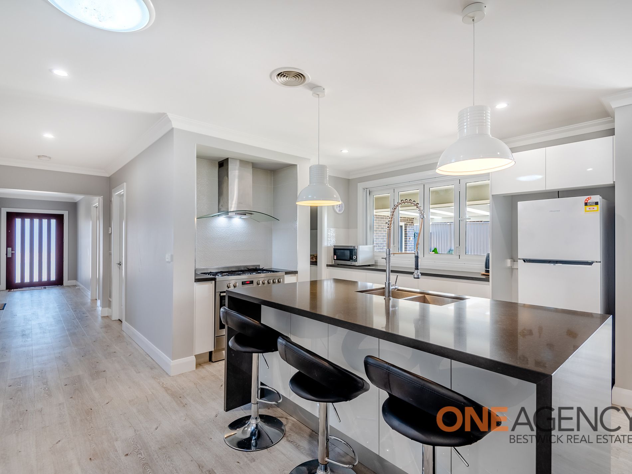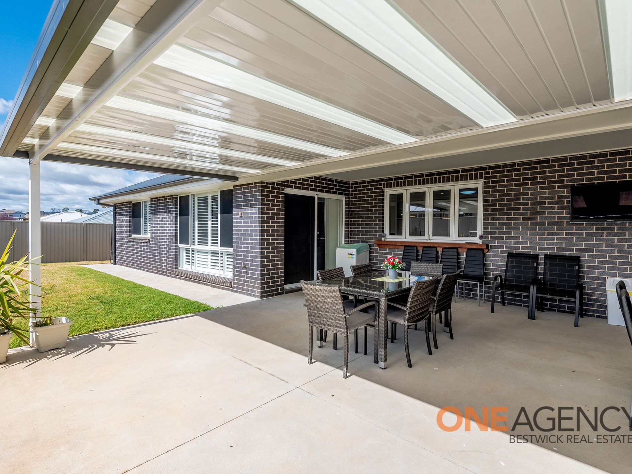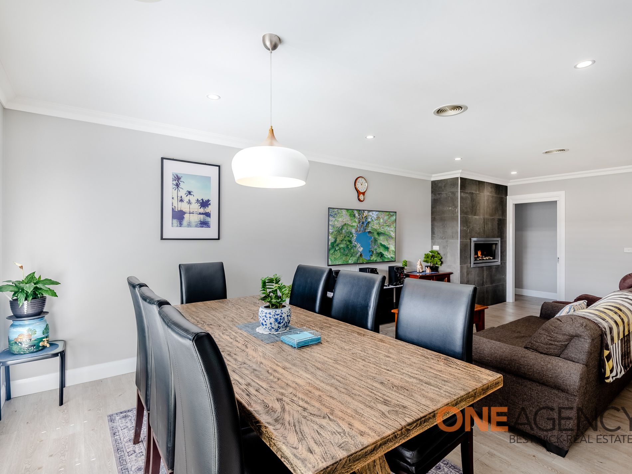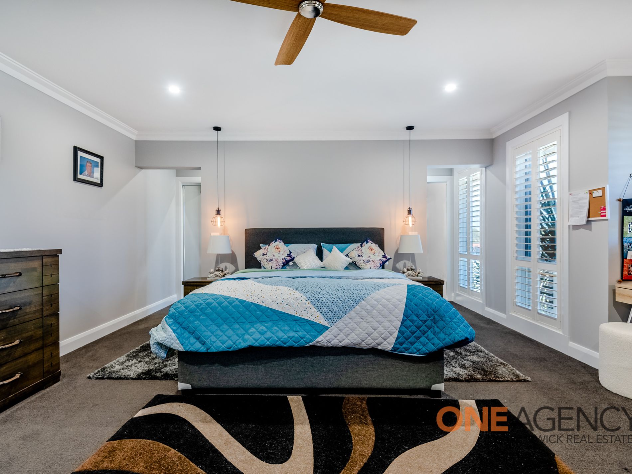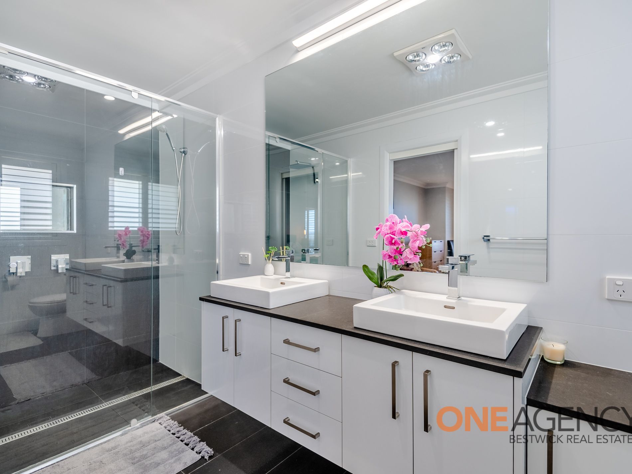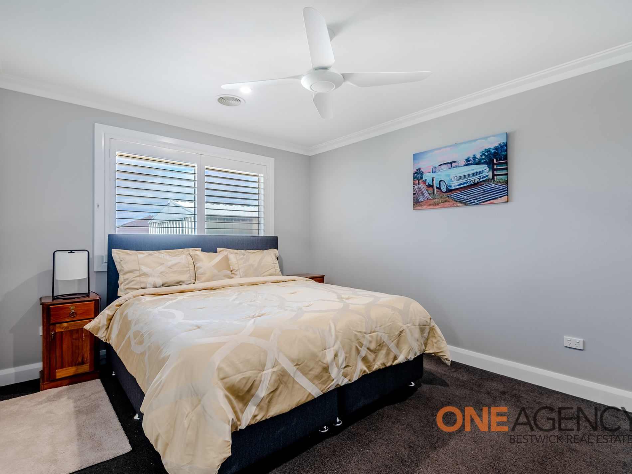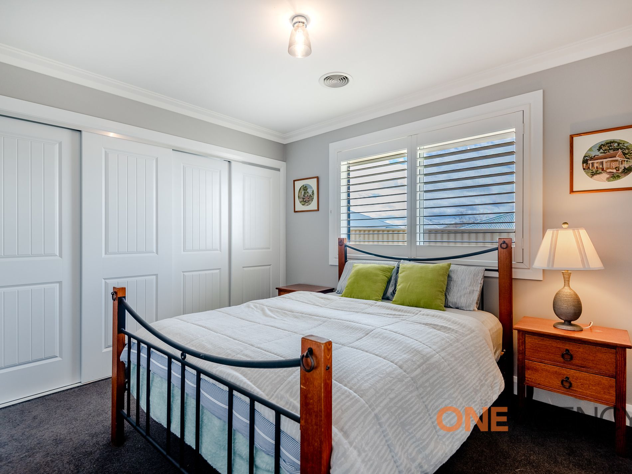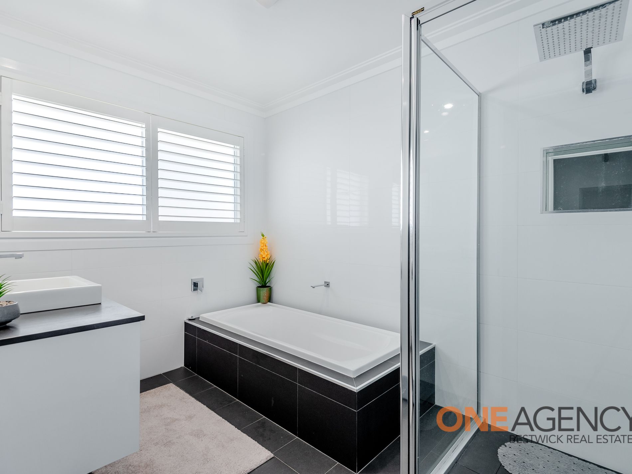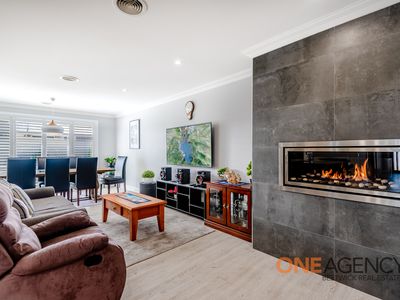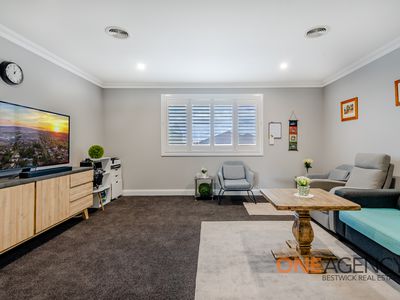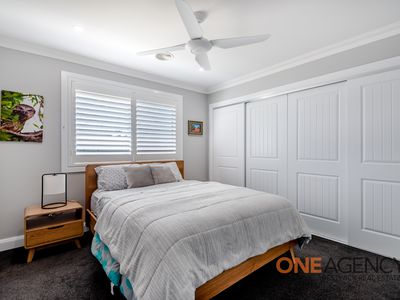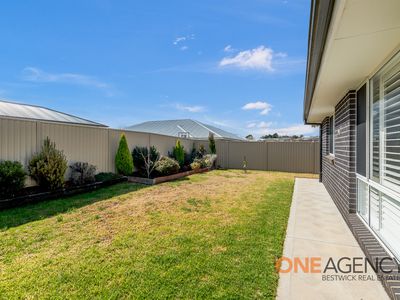Exceptional in every way, this family abode provides the very pinnacle of living! Generous in size and offering a lifestyle of luxury comforts, slip off your shoes and enter a world of enveloped luxury! Free SMS the keyword 20Cheviot to 0488 844 557 to receive an instant web link to the Online Property Brochure which includes additional professional photography, floor plan, Contract of Sale, Council Rates and more.
* Spacious open foyer which leads straight to the dramatic gas fire, setting the tone for the entire home.
* All-encompassing living/kitchen/dining space sits at the heart of the home and has a bright and airy feel.
* A sound-proofed home theatre or formal lounge space sits separately from the main spaces for added family flexibility.
* The luxurious kitchen features entertainer’s island bench with stone waterfall bench-tops, breakfast bar and soft close cupboards. There's also a 900 series gas oven, twin sinks, dishwasher, large butler’s pantry and a servery to the outdoor alfresco area making this home an entertainer’s paradise.
* The master bedroom suite is enormous in size with a sitting space overlooked by windows dressed in high quality plantation shutters. A partition separates the bedroom from the walk-through robe and the stylish private ensuite with twin vanity and huge shower.
* Three additional king size bedrooms - all with built-in wardrobes.
* Main bathroom offers both shower and bathtub with floor to ceiling tiles and a separate W/C alongside.
* Huge internal laundry with built in bench space and direct external access.
* Inviting covered alfresco, ideal for entertaining complete with TV points.
* Fully retained level yard with side access.
* DLUG with additional workshop and direct internal access.
Other features:-
* Zoned ducted heating and cooling throughout + gas fire + ceiling fans.
* Instant Gas HWS
* Plantation Shutters throughout entire home.
* Massive walk-in storage room.
* LED lighting
* Security screens
COVID
Under the current conditions, we will only be showing this property by private, pre-arranged inspection. All attendees must provide us with their full name, contact phone number and current residential address before entering the property and must agree not to touch anything at the inspection, follow social distancing protocols, sanitise their hands upon entry and exit and wear an approved face mask. If you have been in a Covid hotspot or are currently under Stay at Home orders, please do not request a physical inspection however we are more than happy to offer you a virtual inspection.
MARKETING DISCLAIMER
The above information has been furnished to us by a third party. We have not verified whether or not the information is accurate and do not have any belief one way or the other in its accuracy. We do not accept any responsibility to any person for its accuracy and do no more than pass it on. All interested parties should make and rely upon their own inquiries in order to determine whether or not this information is in fact accurate.
Features
- Air Conditioning
- Ducted Cooling
- Ducted Heating
- Fully Fenced
- Outdoor Entertainment Area
- Remote Garage
- Secure Parking
- Built-in Wardrobes
- Dishwasher
- Floorboards

