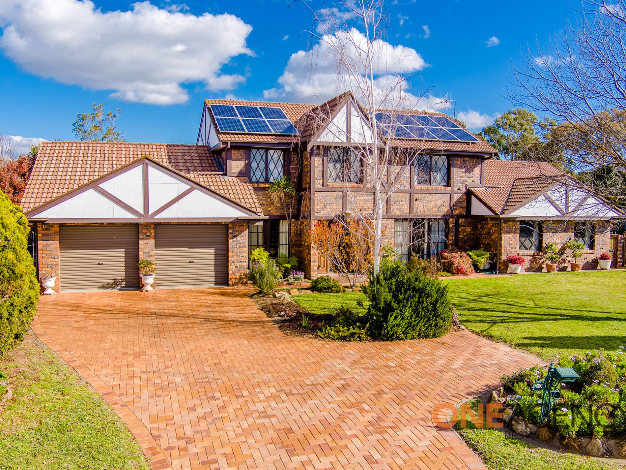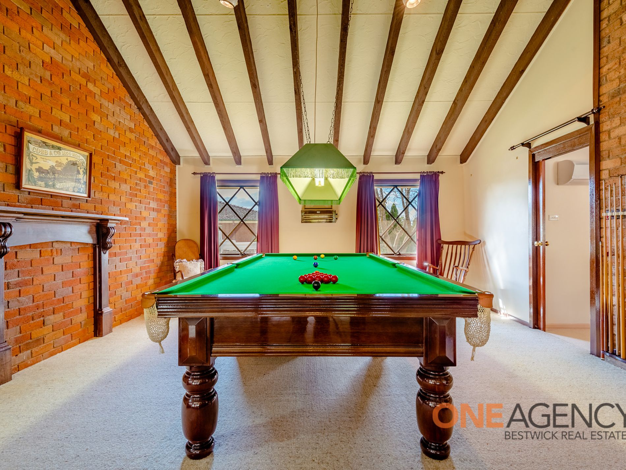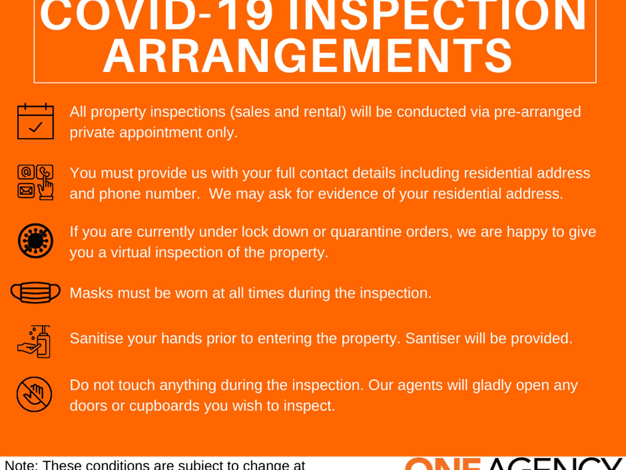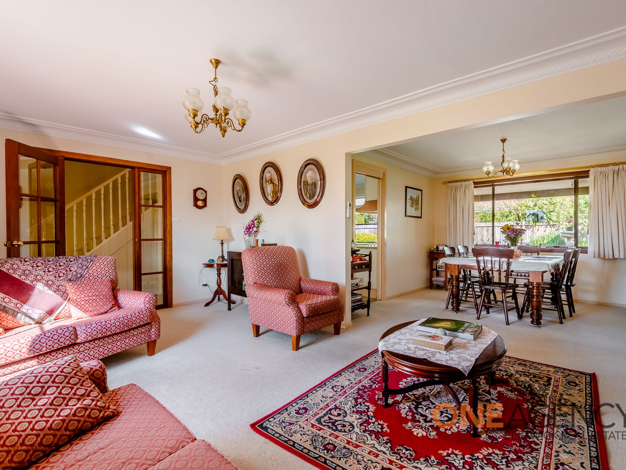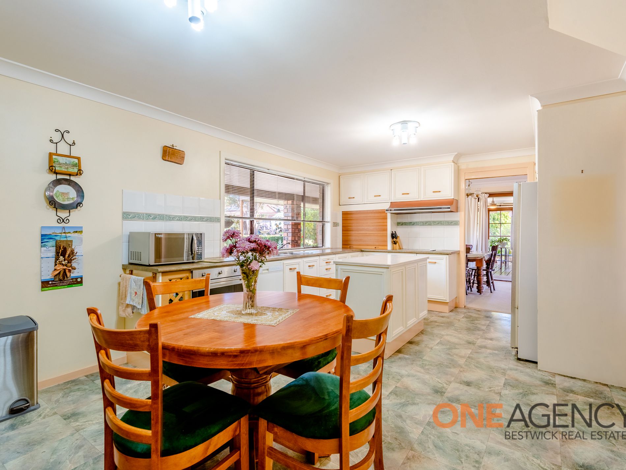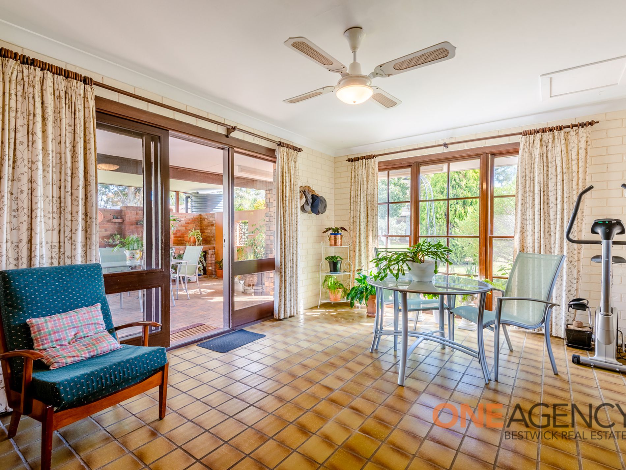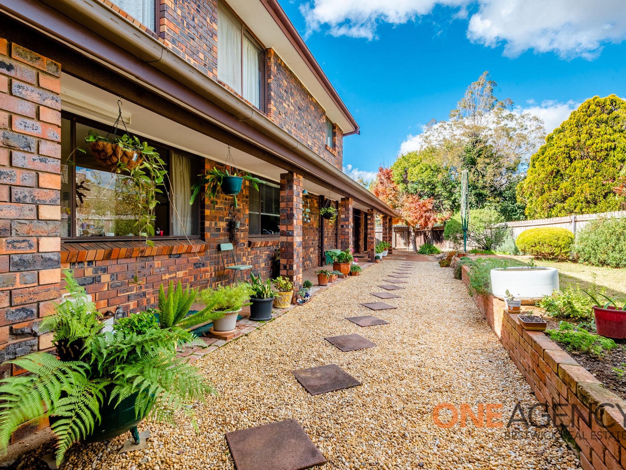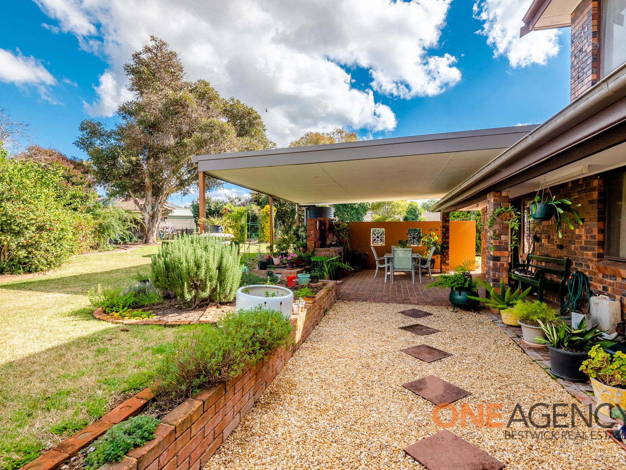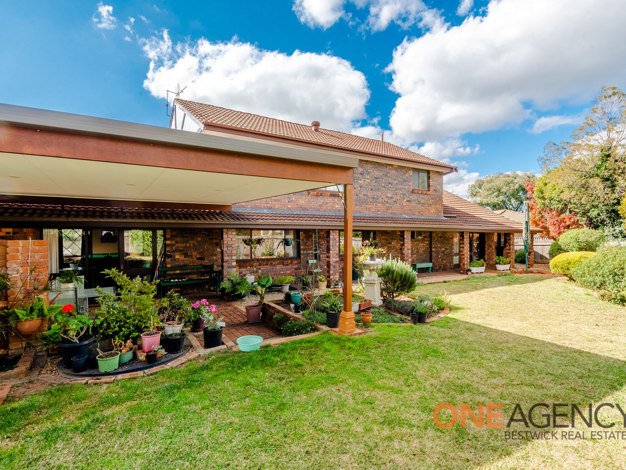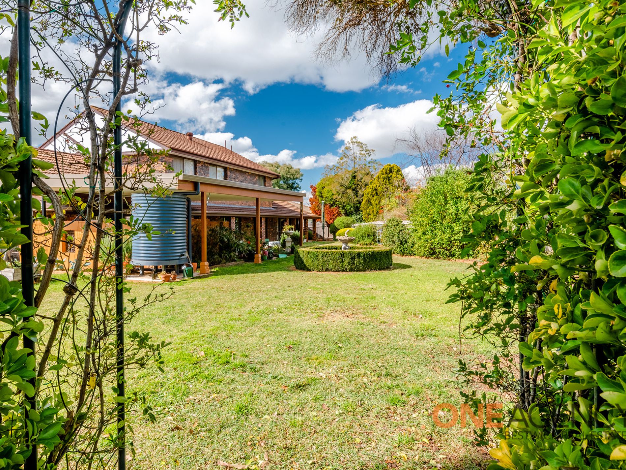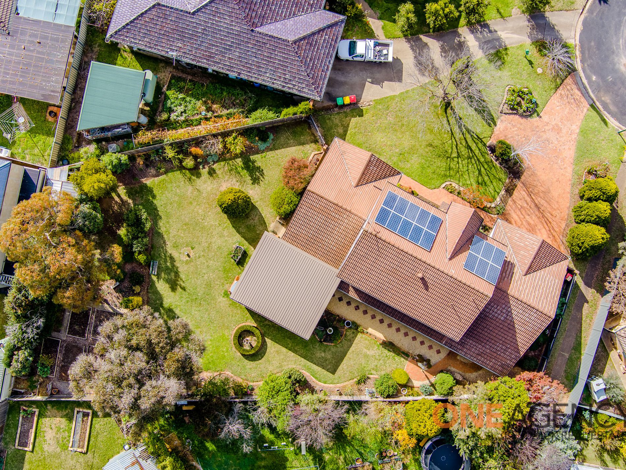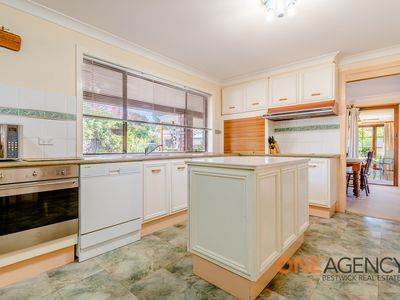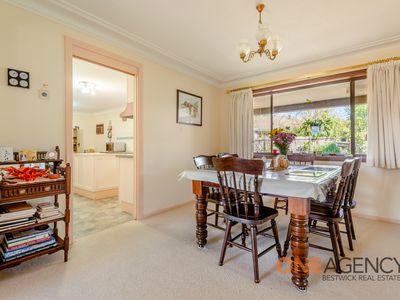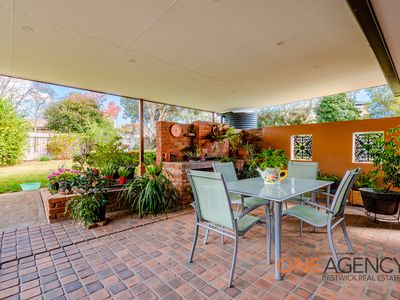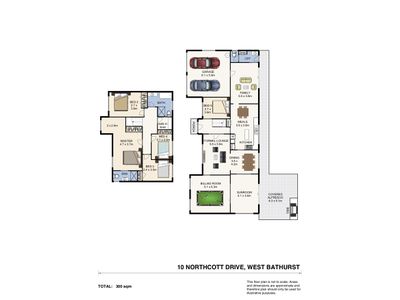**Free SMS the keyword 10Northcott to 0488 844 557 for an instant link to the online Property Brochure which includes Contract for Sale, Floor Plan, Council Rates, Rent Potential and more. ** Contact One Agency Bestwick Real Estate - Ashleigh Smith on 0437 344 472 or Mitchell Bestwick on 0423 380 182 to arrange an inspection.
Nestled at the end of a quiet, West Bathurst cul-de-sac, 10 Northcott Drive boasts a commanding street presence with a wonderfully Tudor-style aesthetic. Character-filled on the inside and with generous proportions throughout, this is a truly unforgettable home.
Features include:
* Offering incredible versatility, this home is spread over 2 levels and has a total of five bedroom and five internal living areas!
* The lower level boasts kitchen with meals, separate family room, formal lounge and dining, billiard room, sunroom, 5th bedroom or office, laundry plus a separate toilet.
* A spacious and separate formal loungeroom/dining sits proudly at the front of the home.
* The all-encompassing open plan kitchen/meals sits at the heart of the home and is the central hub for family life.
* The tasteful kitchen features a huge window with garden outlook, island bench, D/W, electric cooktop and oven and large pantry.
* Adjoining the kitchen/meals area is a separate family room which has access to the DLUG and a generous laundry with a separate toilet alongside.
* Grand billiard room with vaulted ceilings & exposed beams opens onto the enclosed, tiled sunroom which spills out onto the large covered alfresco area for seamless indoor/outdoor entertaining.
* The large alfresco area is covered by a high quality, insulated patio roof and is encircled by the greenery of the stunning manicured gardens
* The upper level houses 4 of the 5 bedrooms plus the master bathroom, ensuite and walk in linen cupboard storage.
* Generous Master bedroom suite overlooks the beautifully manicured front lawn and offers built-in cupboards, dressing area/parents retreat and ensuite.
* 3 out of the 4 upstairs guest bedrooms offer built-in storage.
* Master bathroom is functional and tidy and with both bath & shower.
* Huge walk-in linen cupboard sits conveniently adjacent to the master bath.
* Side access to level and secure yard with plenty of room for more shedding.
* Veggie garden tucked in rear corner hidden behind the established garden.
* Solar panels facing North to maximise the reductions in your power bills.
Having truly loved this home for the past 20 years, the owners are ready to pass it onto the next family. Don't delay on inspecting this home as an opportunity like this may not come up for another couple of decades!
COVID
Under the current conditions, we will only be showing this property by private, pre-arranged inspection. All attendees must provide us with their full name, contact phone number and current residential address before entering the property and must agree not to touch anything at the inspection, follow social distancing protocols, sanitise their hands upon entry and exit and wear an approved face mask. If you have been in a Covid hotspot or in the Greater Sydney region since 21/6/2021, please do not request an inspection.
MARKETING DISCLAIMER
The above information has been furnished to us by a third party. We have not verified whether or not the information is accurate and do not have any belief one way or the other in its accuracy. We do not accept any responsibility to any person for its accuracy and do no more than pass it on. All interested parties should make and rely upon their own inquiries in order to determine whether or not this information is in fact accurate.
Features
- Gas Heating
- Reverse Cycle Air Conditioning
- Outdoor Entertainment Area
- Remote Garage
- Secure Parking
- Dishwasher

