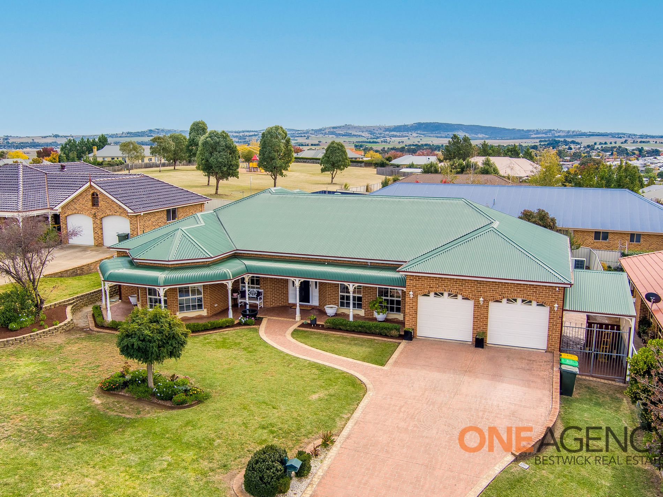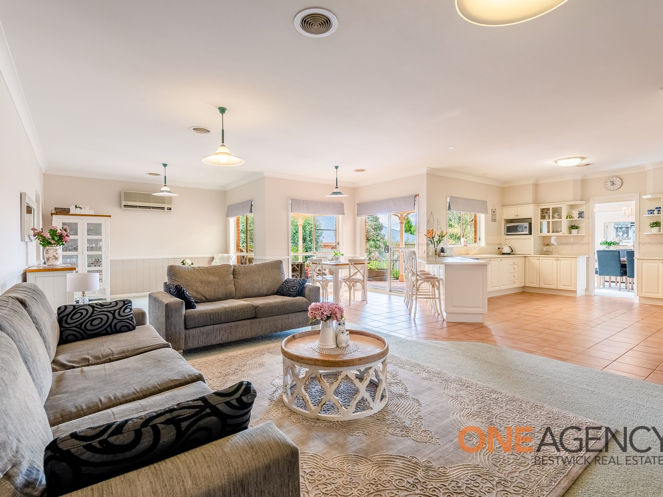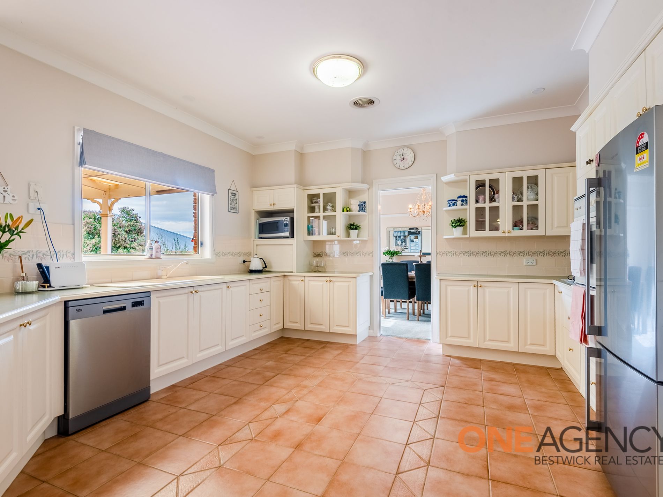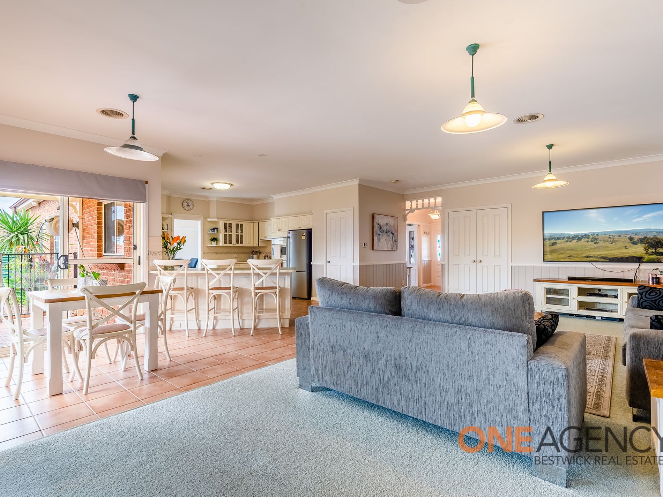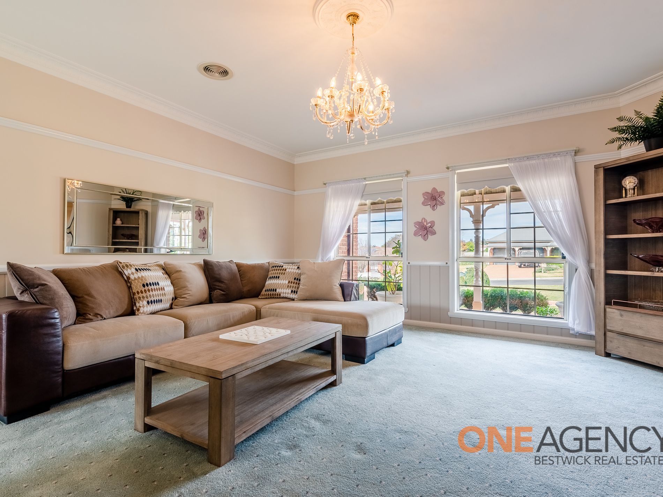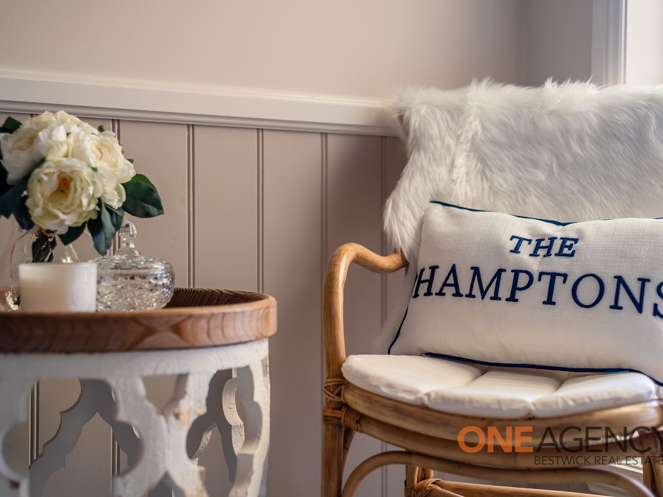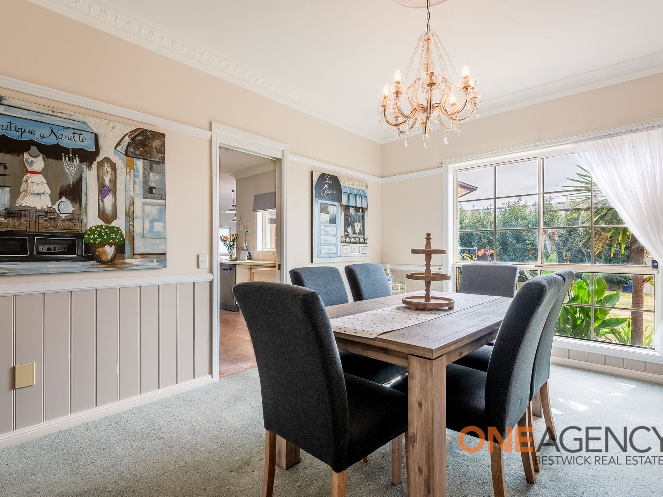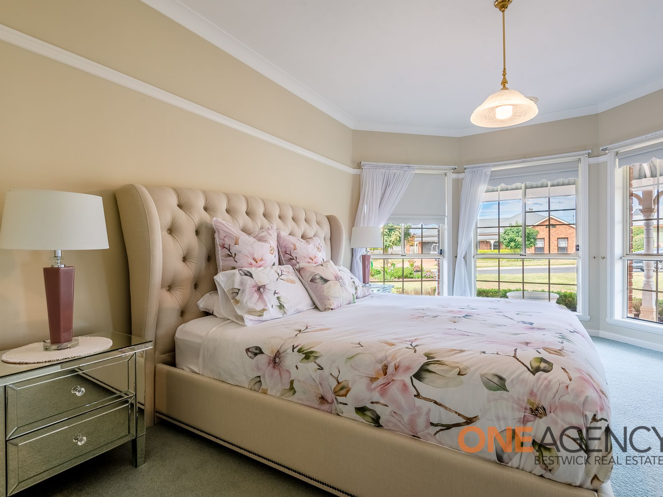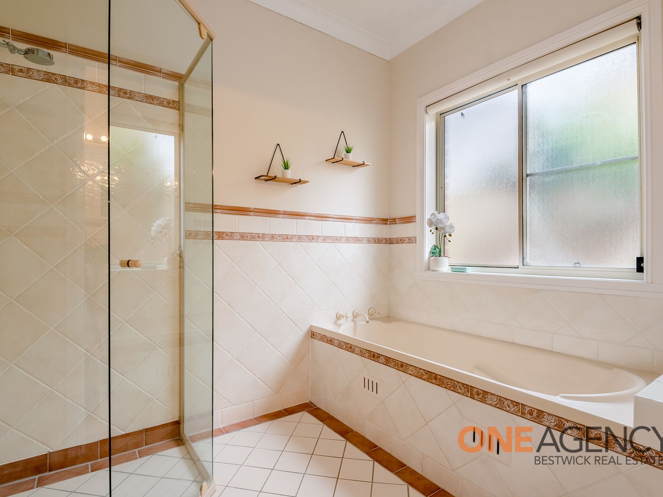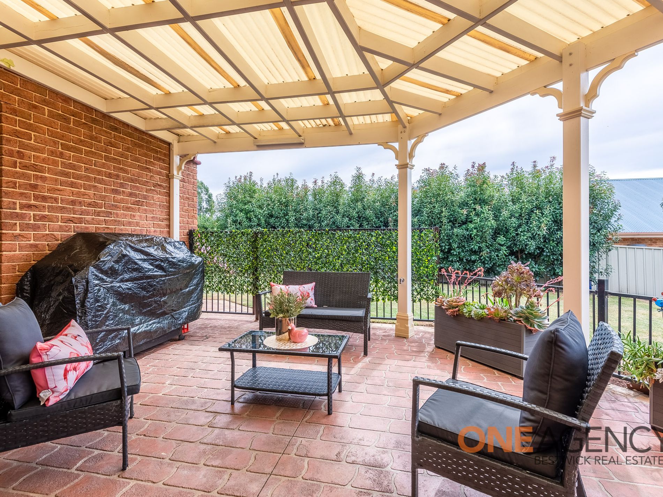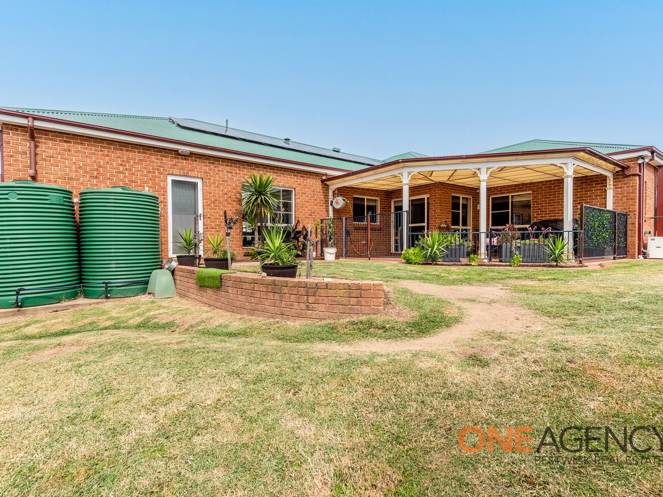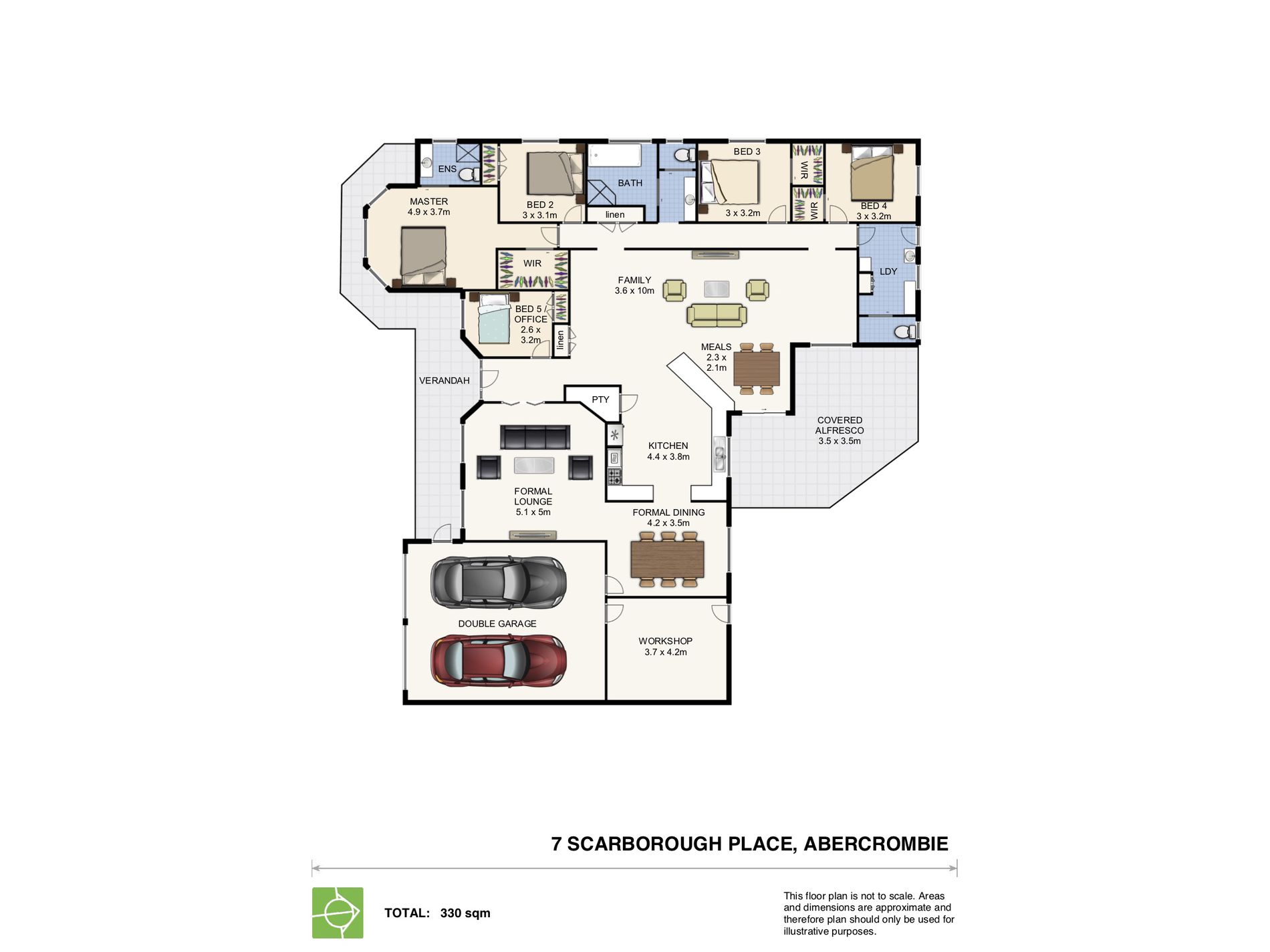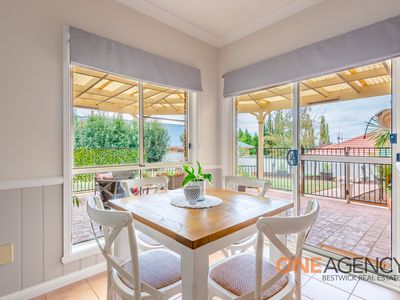**Free SMS the keyword 7Scarborough to 0488 844 557 for an instant link to the online Property Brochure which includes Contract for Sale, Floor Plan, Council Rates, Rent Potential and more. **. Contact One Agency Bestwick Real Estate - Ashleigh Smith on 0437 344 472 or Mitchell Bestwick on 0423 380 182 to arrange an inspection.
This home really has it all – beautiful street appeal in a whisper quiet location, 9ft ceilings, huge proportions, contemporary and stylish fixtures and fittings and low maintenance grounds – it’s the gift that keeps on giving!
Features include:-
* Prominent street appeal with a classic bullnose verandah surrounded by established low maintenance gardens.
* Combined formal lounge and formal dining areas are filled with natural light all day long.
* Casual dining and living area occupies the main social space of the home, overlooked by the character filled kitchen, and with easy access to the outdoor entertaining space.
* Kitchen features gas cooktop, electric wall oven, large walk in pantry, appliance cupboard, dishwasher. It has a country feel and is enormous in size – plenty of room for those massive holiday cook ups!
* Master bedroom has a grand feeling with expansive bay windows taking in views of the front gardens yard. It boasts a walk-in-robe as well as a beautifully stylish ensuite.
* Three generously sized guest bedrooms are all fitted with either walk-in or built-in robes.
* Home office/study or fifth bedroom situated at the front of the home with a separate phone line and underfloor heating.
* Three-way bathroom with separate toilet – great for family functionality.
* Large alfresco area overlooks the massive 969m2 block which has side access through the single carport and a large garden shed.
* Extra length DLUG with auto doors, with additional workshop/home gym at the rear, has sealed concrete floors and air compressor fittings.
* Generous family sized laundry with built-in bench space, a 3rd toilet and convenient external access to the rear yard.
Services:-
* Gas ducted heating
* Ducted cooling plus R/C split system
* Infinity Gas HWS
* Ducted vacuum system throughout
* 2.5kw Solar Panels
* CCTV Cameras on front of the house
* 3 x CrimSafe Doors.
MARKETING DISCLAIMER
The above information has been furnished to us by a third party. We have not verified whether or not the information is accurate and do not have any belief one way or the other in its accuracy. We do not accept any responsibility to any person for its accuracy and do no more than pass it on. All interested parties should make and rely upon their own inquiries in order to determine whether or not this information is in fact accurate.

