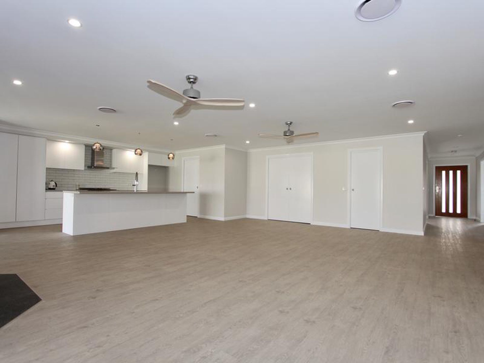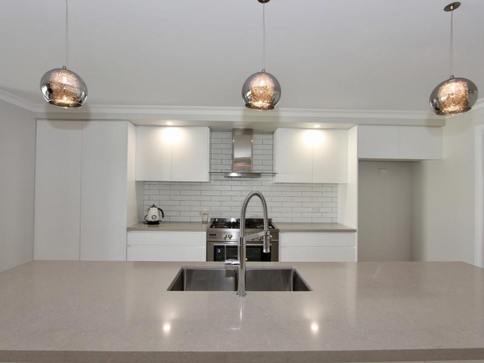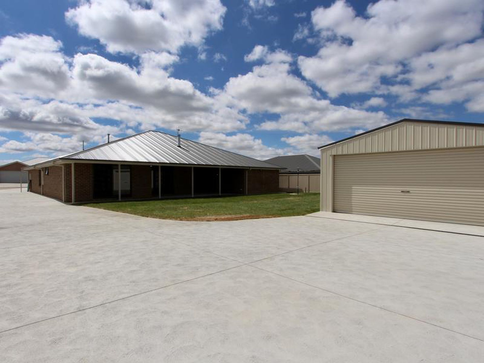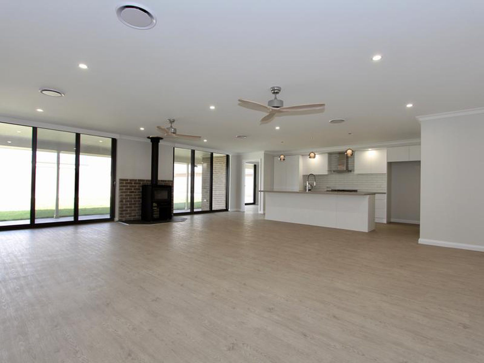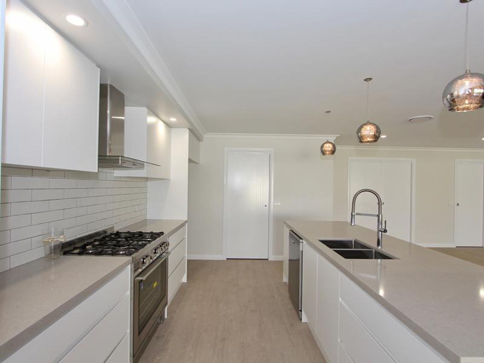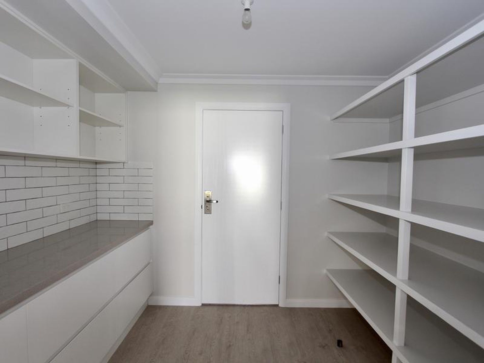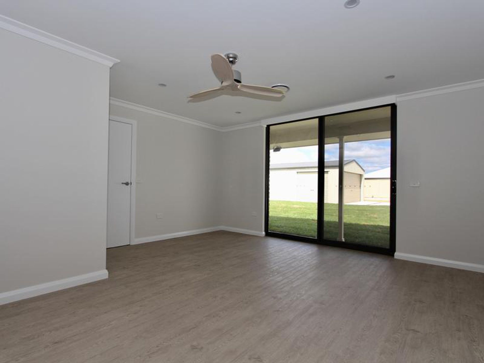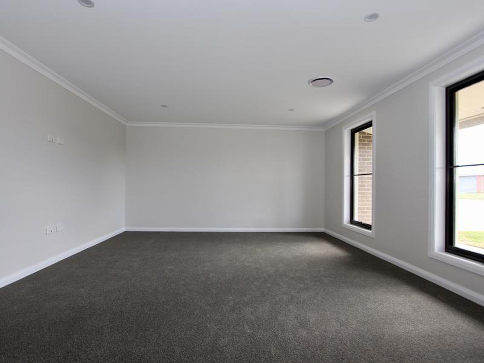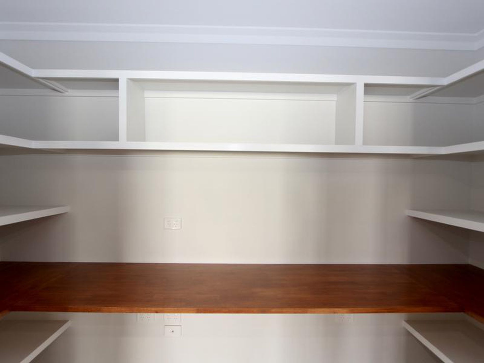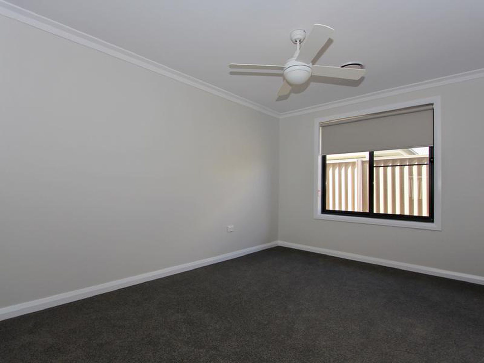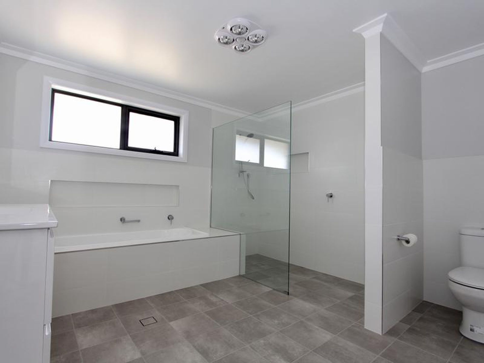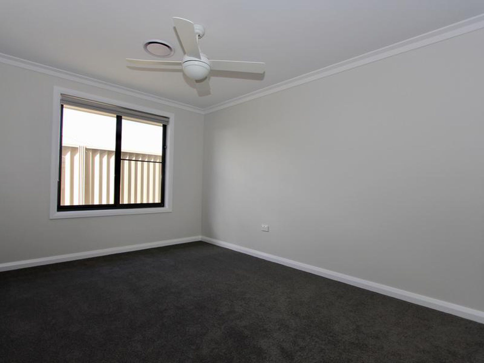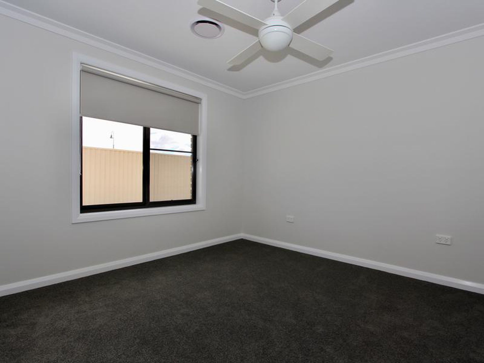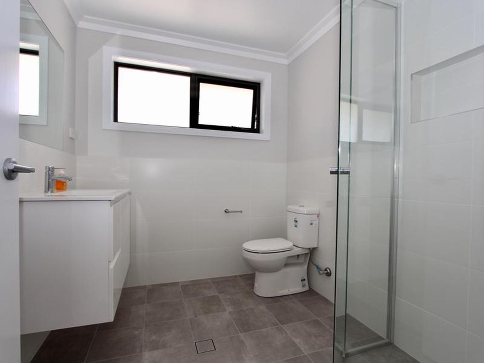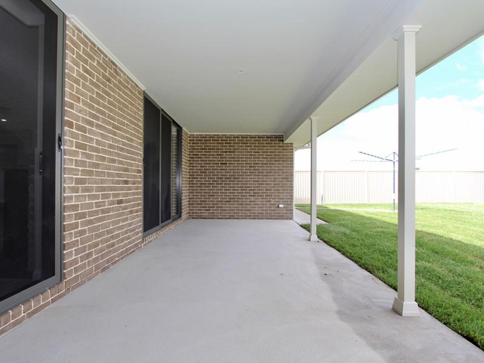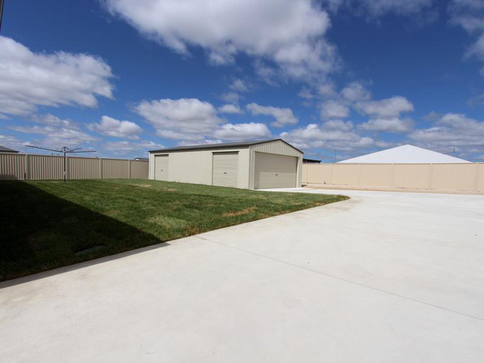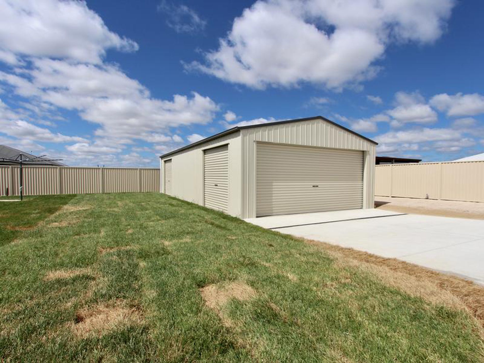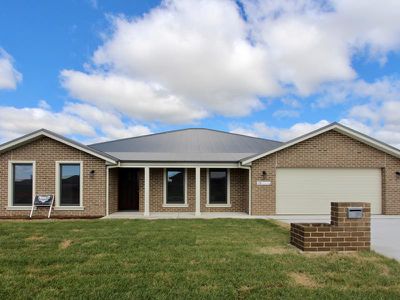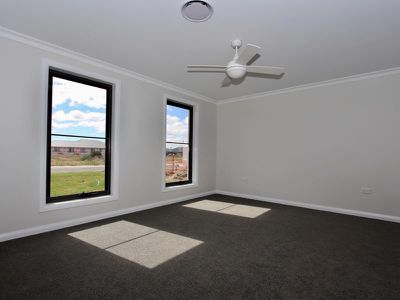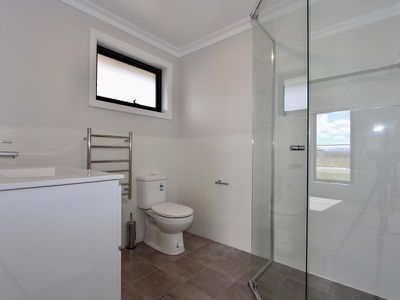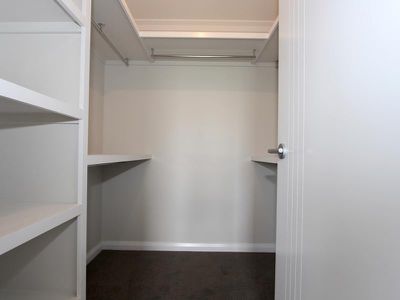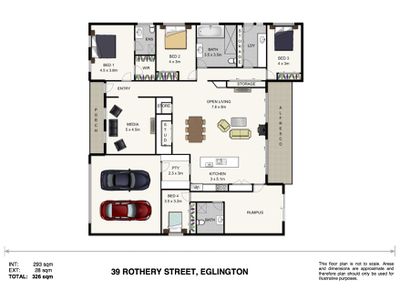This large Master built home in the popular Eglinton suburb of Bathurst is perfect for the family needing a self-contained space for independent teenager, in-laws or live-in nanny!
You will find quality features and fittings throughout, including:-
* Occupying the heart of the home is the impressive kitchen with stone-benchtops, soft close drawers, subway tile splash backs, stainless steel appliances including 900 series oven & range hood, dishwasher PLUS a huge Butler's pantry equipped with plenty of storage & bench space
* Open plan casual dining & family sitting room sit off the kitchen and enjoys seamless access onto the covered alfresco
* Also located in the extensive open-plan heart of the home you'll find a recessed study nook with built-in timber desk and shelving PLUS a walk-in storage cupboard
* Large carpeted formal living area sits off the entry
* Master bedroom is located at the front of the home and will comfortably accommodate a King-sized bed.
A walk-in-robe and elegant ensuite complete the master suite
* All bedrooms include built-in storage and are generous in size
* The luxurious Master bathroom sits between bedrooms 2 and 3 and features an oversized shower, bath tub with recessed shelf, and toilet with privacy wall
* A separate self-contained space with a lounge, bedroom, bathroom & kitchenette (to be installed) can be accessed internally to the main house off the kitchen and externally just off the covered alfresco
* The laundry includes plenty of storage & bench space and has convenient access to the rear yard
* Plantation shutters feature on the front windows & double glazed external windows throughout
* Extra wide DLUG with auto doors has convenient internal access via the walk in pantry
* Ducted heating & cooling plus a wood-fire in the open-plan living takes care of all-round comfortable living
* 12x6m powered shed at rear with plumbing for shower & toilet
This home really needs to be inspected to discover all that it has to offer.
Contact us today to book your inspection!
Features
- Ducted Heating
- Open Fireplace
- Ducted Cooling
- Remote Garage
- Shed
- Alarm System
- Built-in Wardrobes
- Rumpus Room
- Dishwasher
- Study


