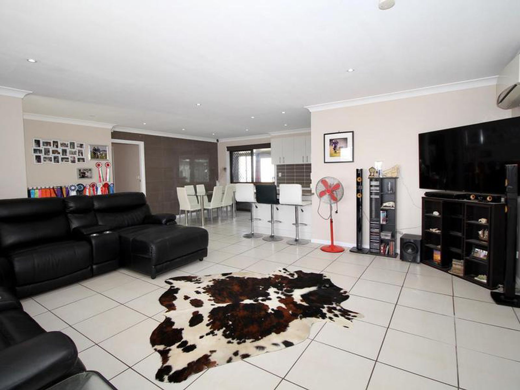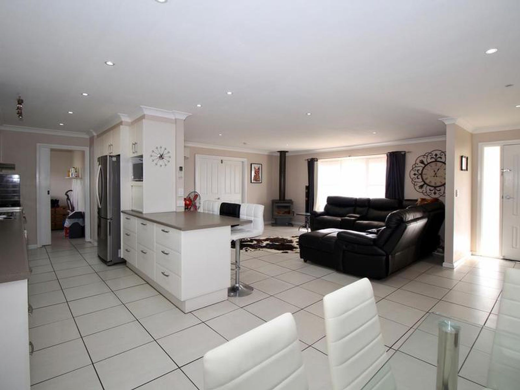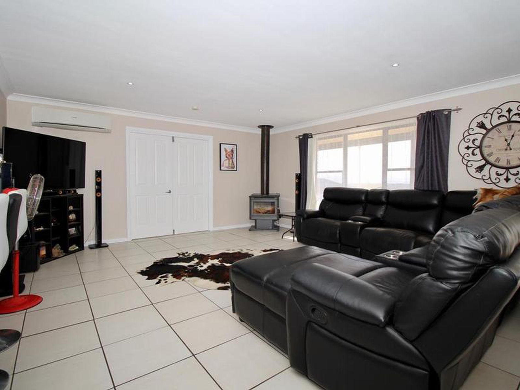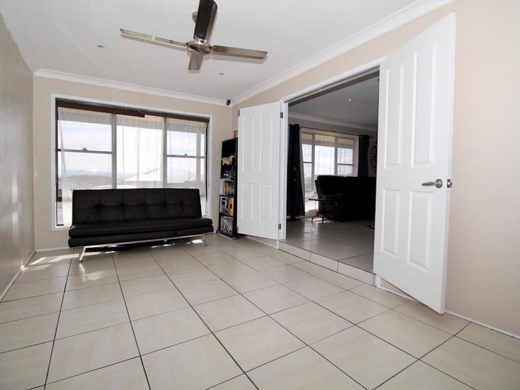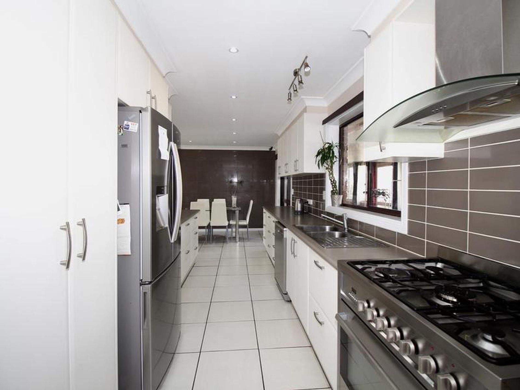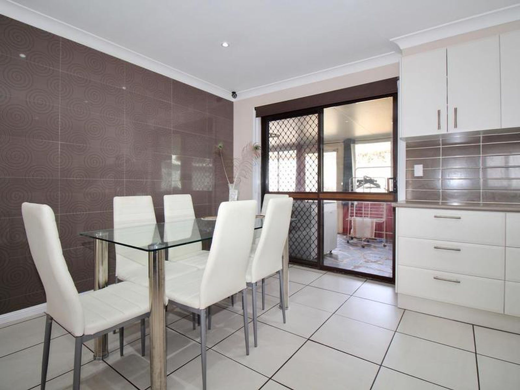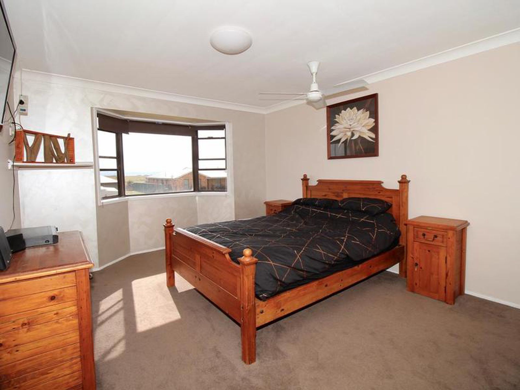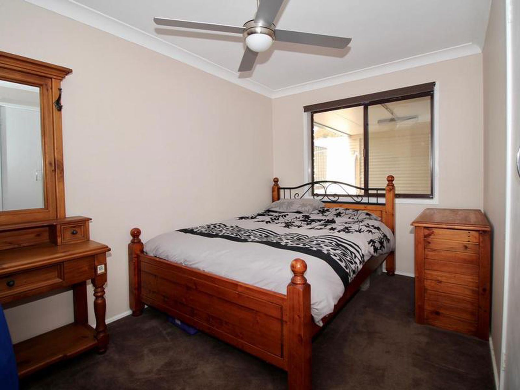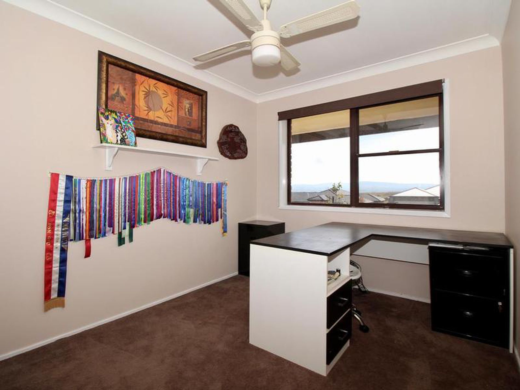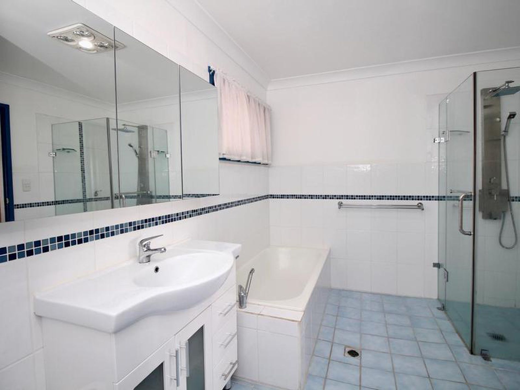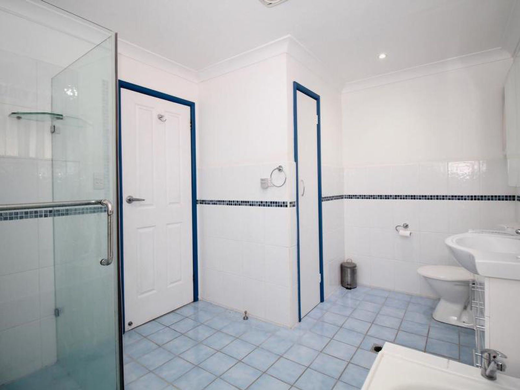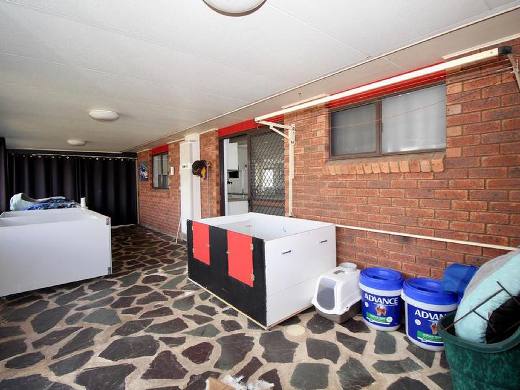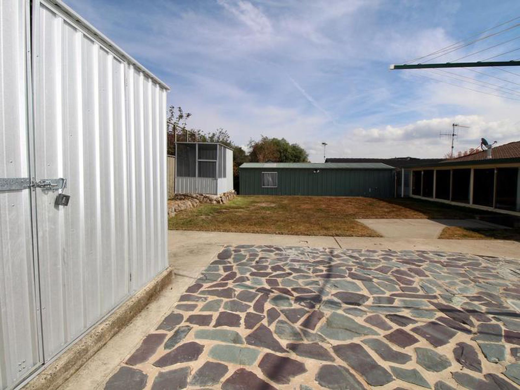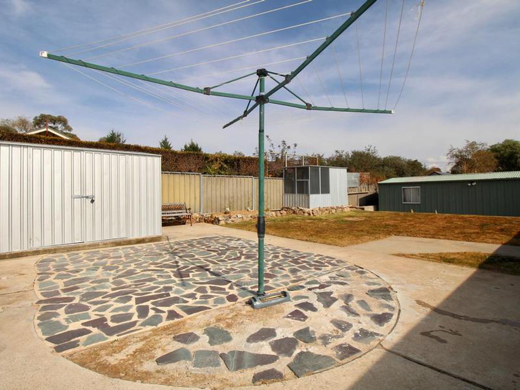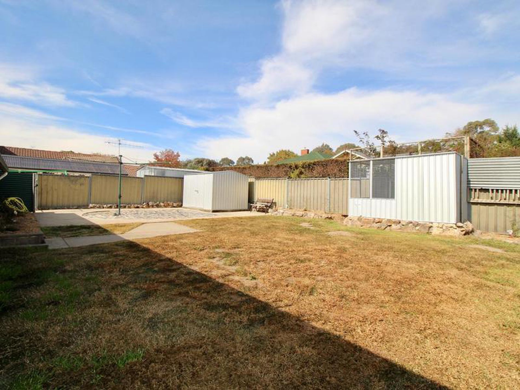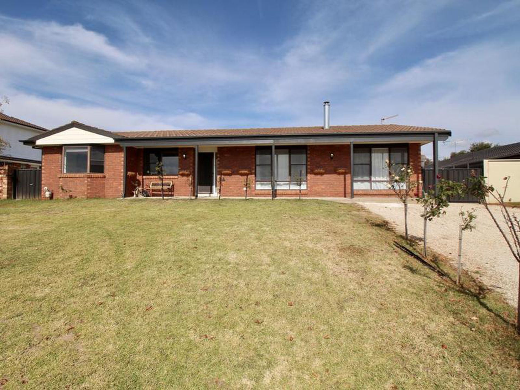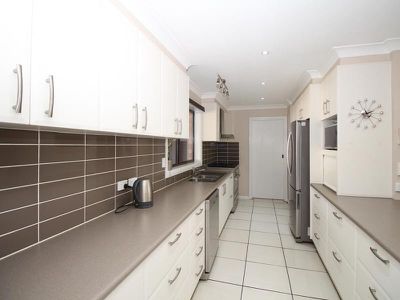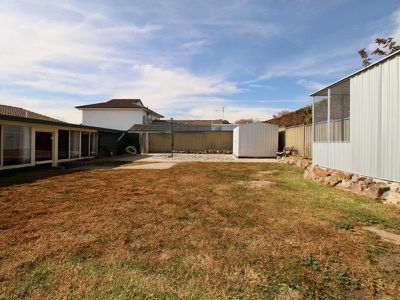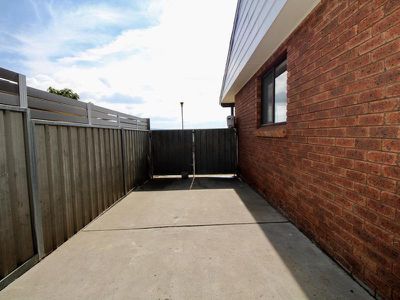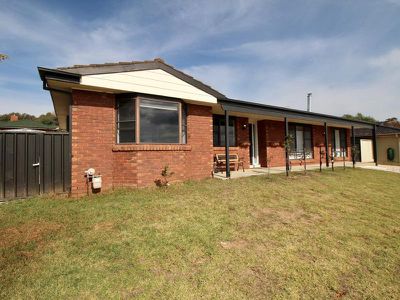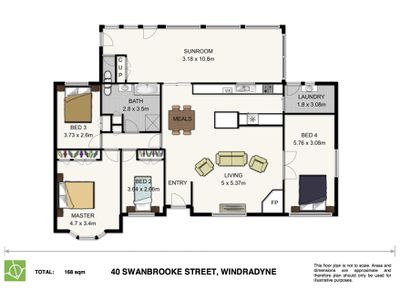This comfortable home in the quiet and peaceful suburb of Windradyne is a must-see as it offers so much more than meets the eye.
Features include:-
• Tiled, open plan living and dining area greets you upon entry and features wood fire and R/C A/C split system
• A renovated galley style kitchen with breakfast bar sits adjacent to the dining area and features stainless steel appliances including a 900 series electric oven & gas cooktop with range hood and a dishwasher
• The simple and functional laundry sits off the kitchen and has external access to the backyard
• The original single car garage has been converted and would make for an ideal 4th bedroom with entry via double French doors off the open-plan living area
• A bay window floods the large Master bedroom with light and there’s plenty of built-in wardrobe space
• Bedrooms 2 and 3 both include built-in storage and will comfortably accommodate queen beds
• The all-in-one master bathroom includes bathtub, shower, vanity and toilet + a linen cupboard
• A second linen cupboard sits conveniently in the hallway between the bathroom and bedroom 2
• The enclosed sunroom sits off the dining area and includes a 2nd toilet and more built-in storage and it can be heated separately via the gas wall furnace
• Side access from the front yard leads you to the Colorbond SLUG with workshop for secure parking of your vehicle.
There’s also plenty of other open car space in the double width driveway
• The yard is fully fenced and secure and low maintenance
Call us today to book in your private inspection as this one is too good to last!
Features
- Open Fireplace
- Fully Fenced
- Built-in Wardrobes
- Dishwasher

