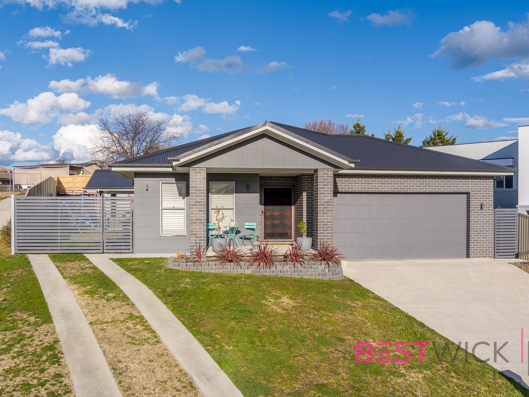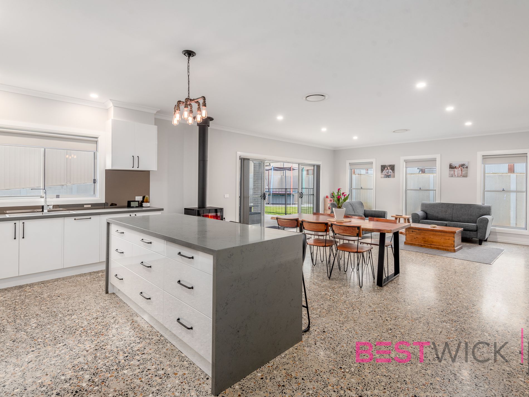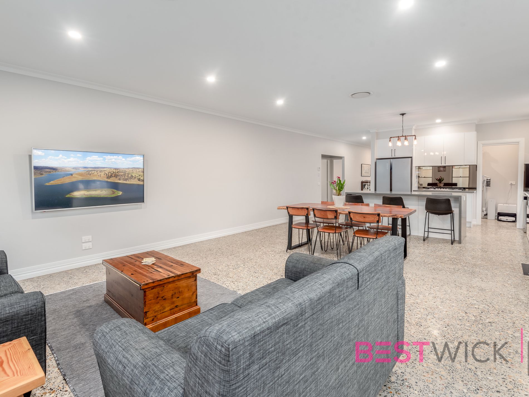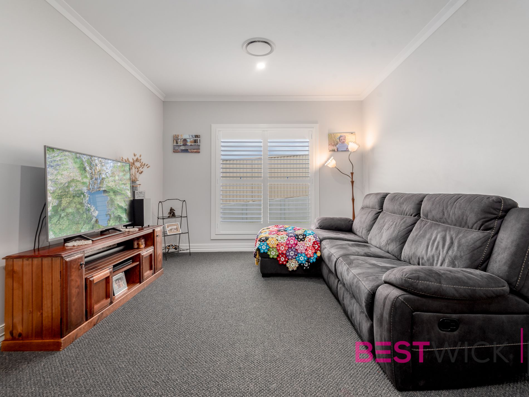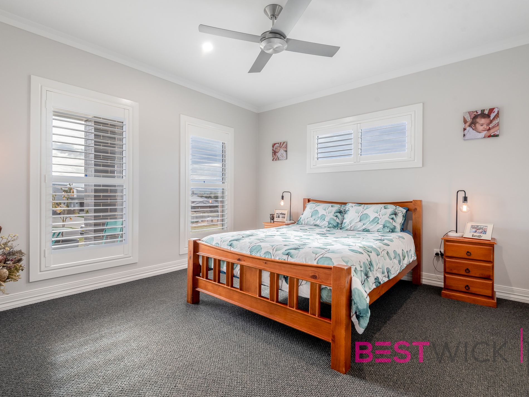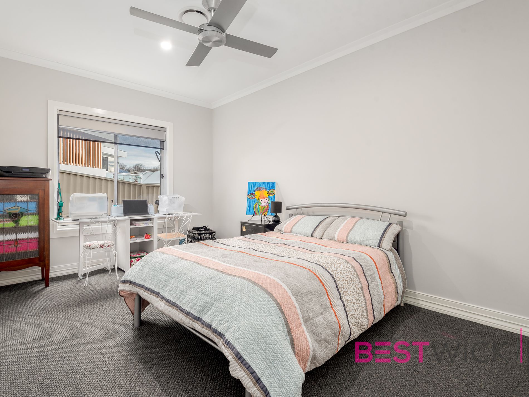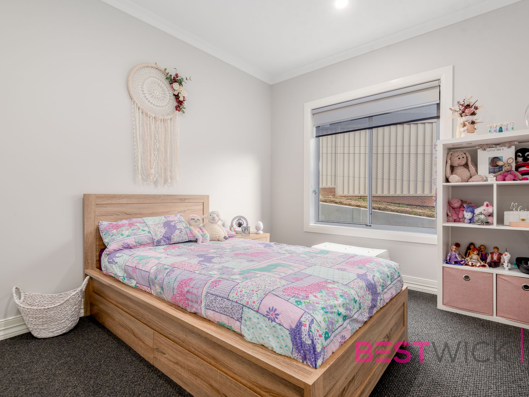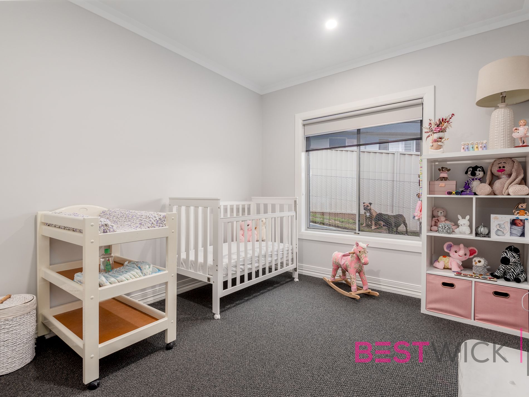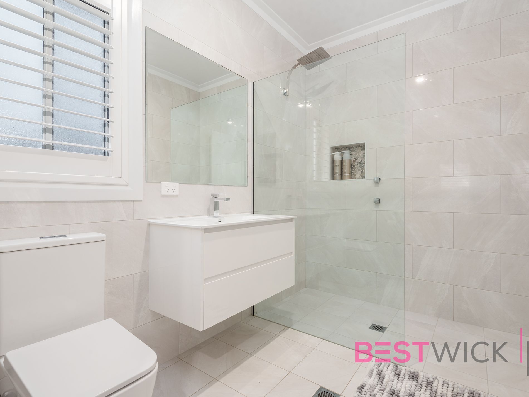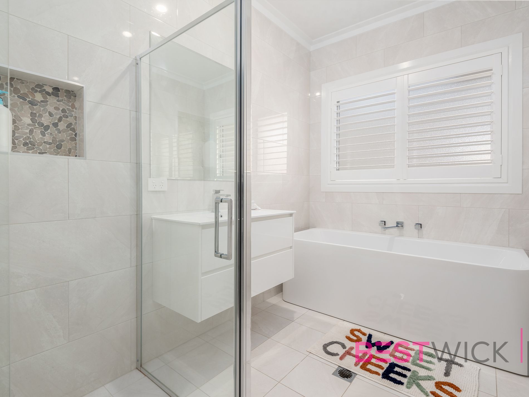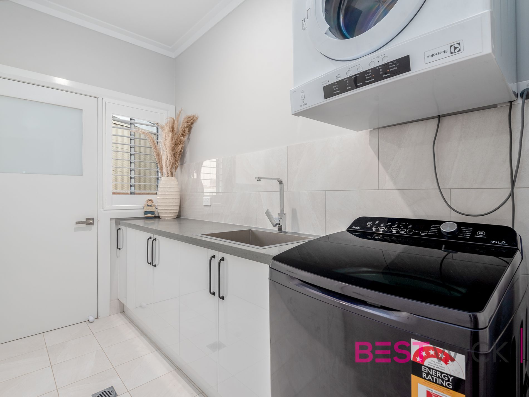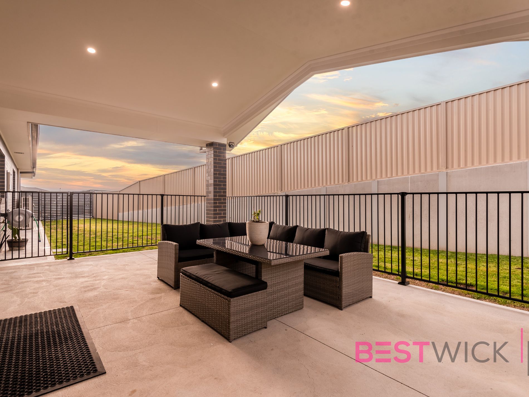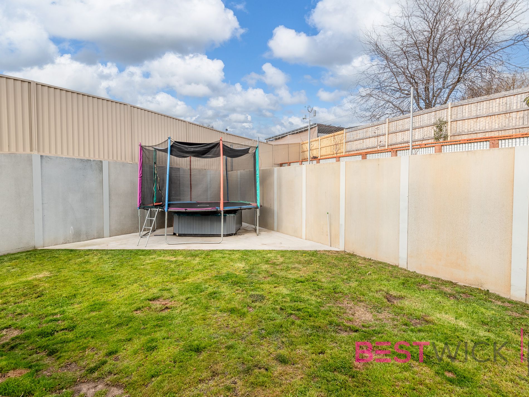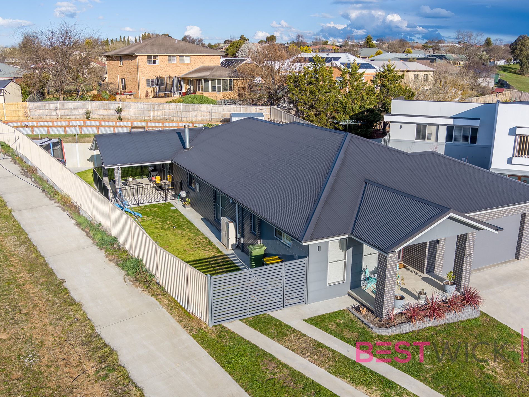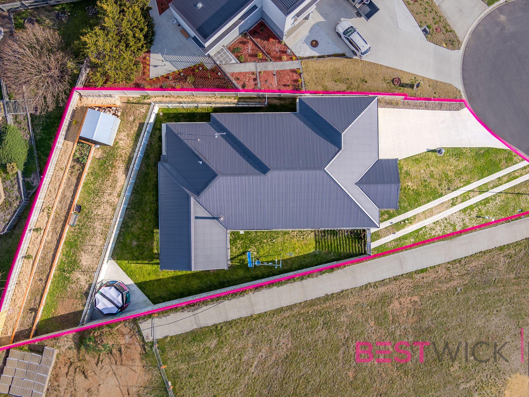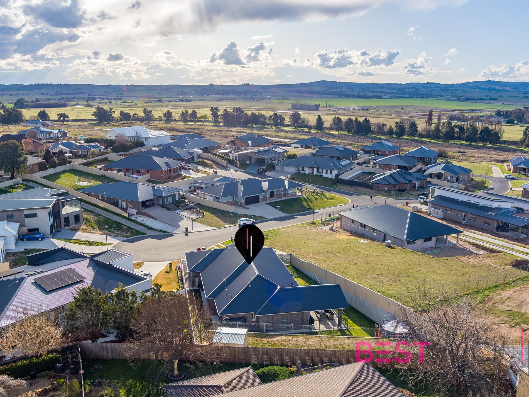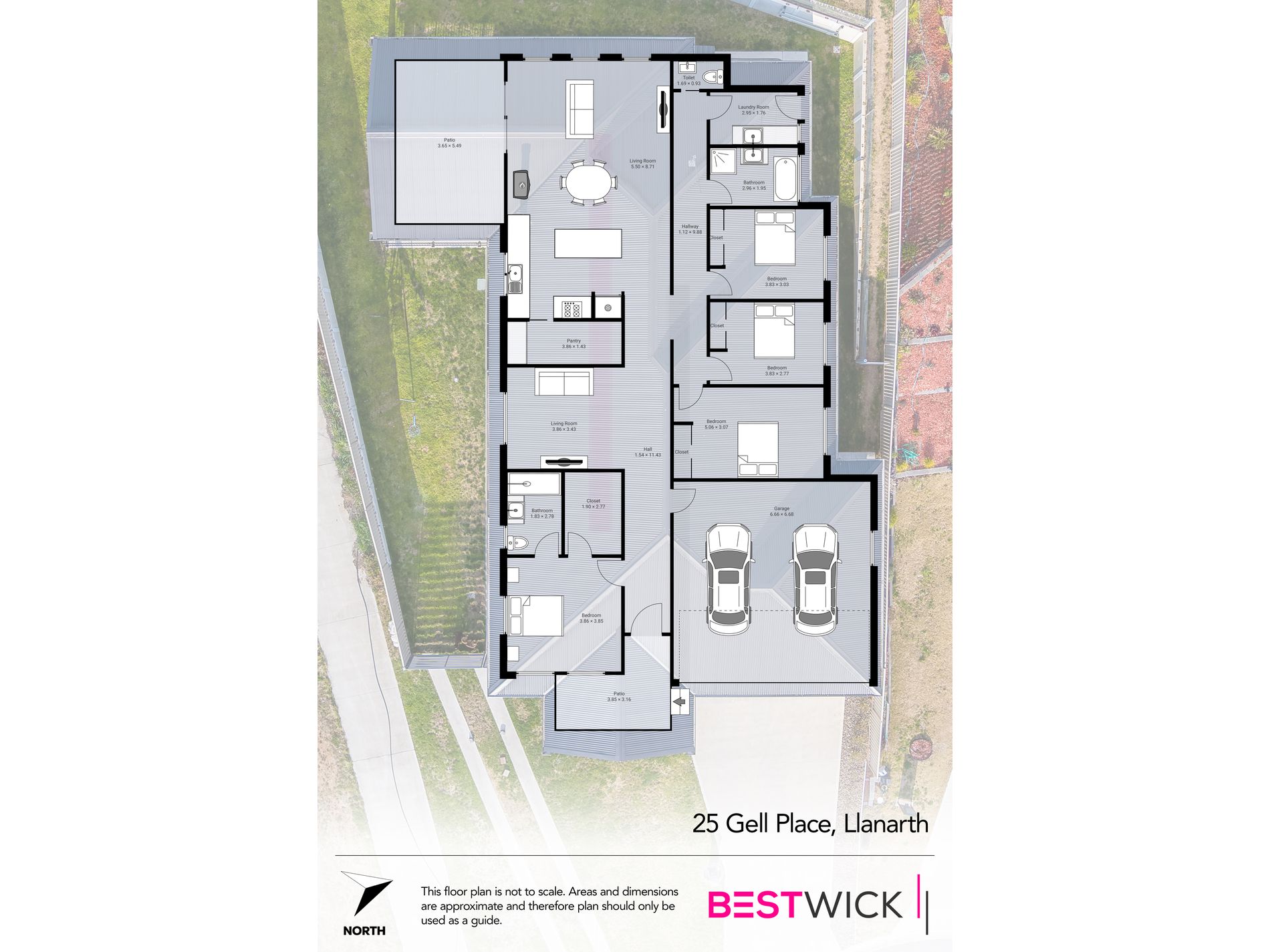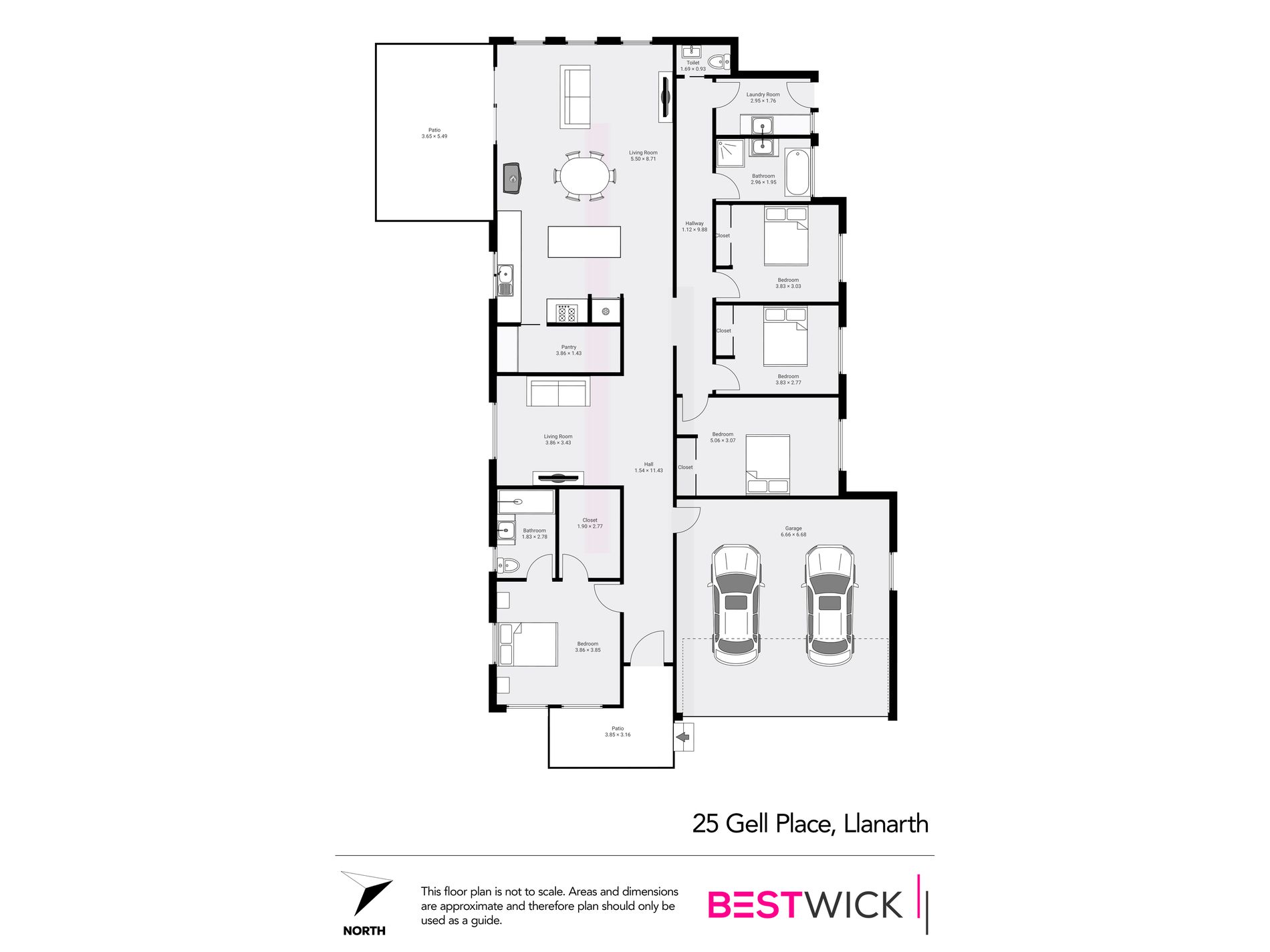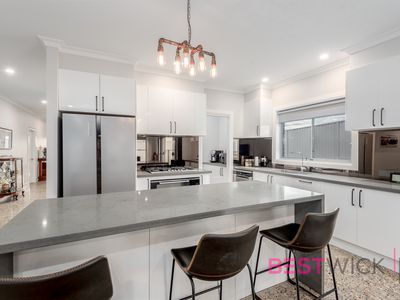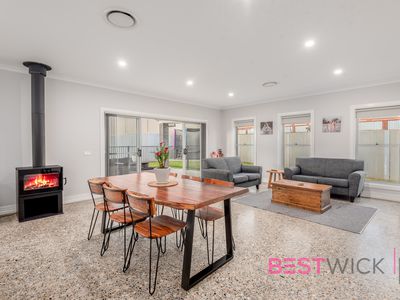This 4 bedroom residence in Abercrombie is strategically perched on an elevated vantage point, offering beautiful district vistas that can be savoured from the front porch—a perfect haven for soaking in the stunning views.
**Free SMS the keyword 25Gell to 0488 844 557 to receive an instant link to the online property brochure which includes Contract of Sale, Council Rates, Floor Plan, additional photos and more.**
Features Include:
* Step into the wide front entry which is adorned with polished concrete floors that seamlessly guide you through the space. The light and airy atmosphere is lifted by the lofty ceilings.
* There is a good size formal lounge which is carpeted and located off the entry hall. The separate space is perfect for those wanting a quiet area to watch a movie or read a book.
* At the heart of the home is a harmonious fusion of open-plan living and dining areas that flow effortlessly from the chic kitchen.
* Stylish kitchen boasts stone bench tops, a generously sized island bench with waterfall edge and a spacious walk-in pantry. Additional bench top space within the pantry allows for convenient storage of extra appliances. The kitchen has also been equipped with a gas cooktop, electric oven, stainless steel dishwasher and integrated range hood, this kitchen invites culinary creativity to flourish.
* A striking elevated wood fire graces the living/dining space, adding warmth and charm to family gatherings.
* The master suite, thoughtfully located at the front of the home, exudes comfort and tranquility. Highlighted by the soft allure of plantation shutters the master suite also boasts plush carpets, ceiling fan, a spacious ensuite, and a walk-in wardrobe to cater to your every need.
* The additional well-proportioned bedrooms await down the hallway, inviting relaxation with plush wool carpeting, roller blinds and built-in wardrobes that ensure ample storage.
* The main bathroom has been thoughtfully planned, offering wall-hung vanity, separate shower, floor to ceiling tiles, a freestanding soaker tub and the separate powder room/WC.
* Convenience meets aesthetics in the thoughtfully designed laundry area, providing abundant storage and direct access to the side yard.
* The undercover alfresco area beckons for leisure and entertainment, adorned with a pitched roof that invites an abundance of natural light. This area overlooks the split-level backyard, where the top level features a gardeners paradise with garden beds and a ramp for easy access.
* In addition to the oversized double lock-up garage which is attached to the home and has internal access is the ever popular driveway to provide side-access.
This property in Abercrombie seamlessly combines comfort, elegance, sophistication and functionality, promising a lifestyle of refined living in a prime location. Dont miss out - contact our office to inspect this property today!
Features
- Ducted Cooling
- Ducted Heating
- Fully Fenced
- Outdoor Entertainment Area
- Remote Garage
- Built-in Wardrobes
- Dishwasher

